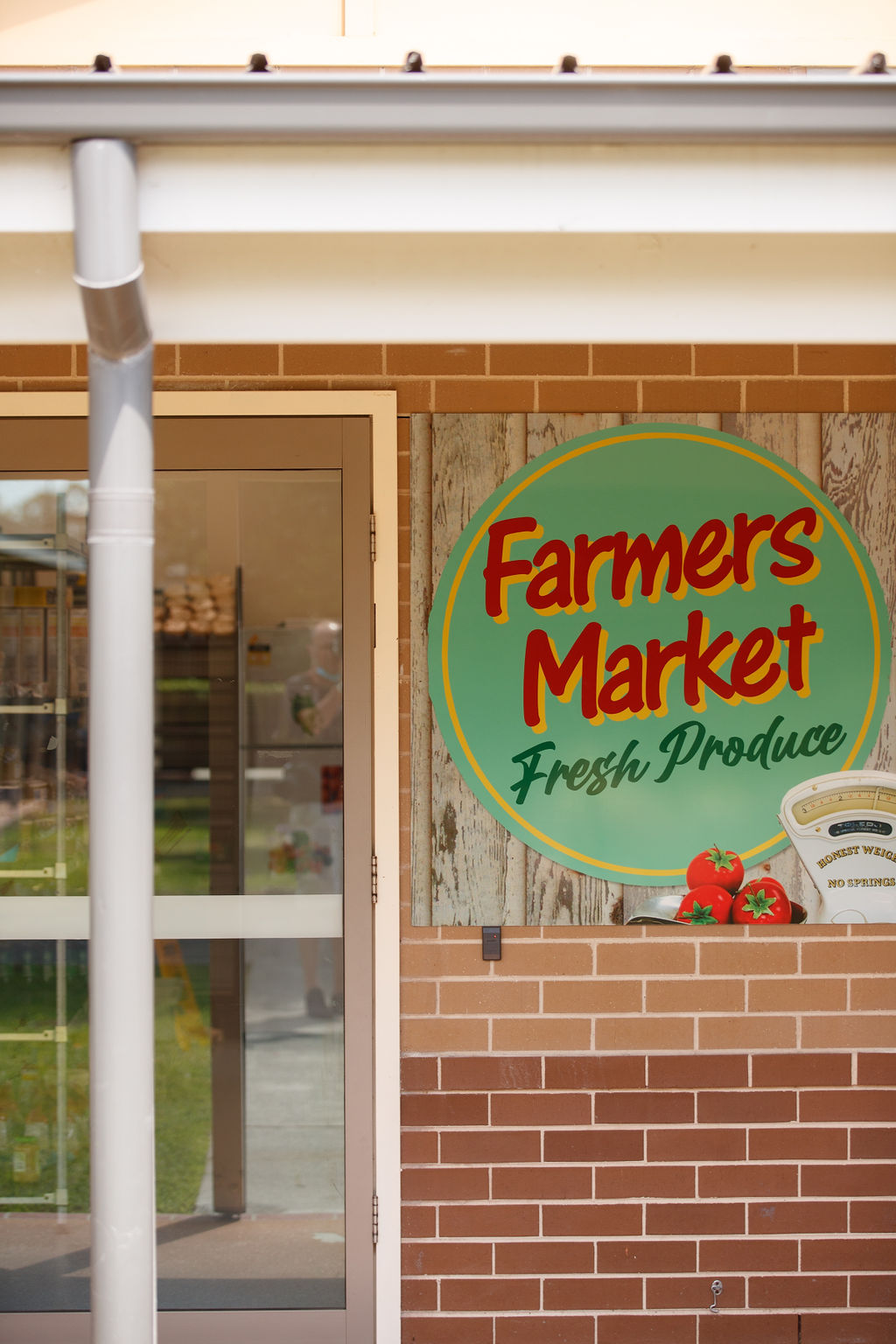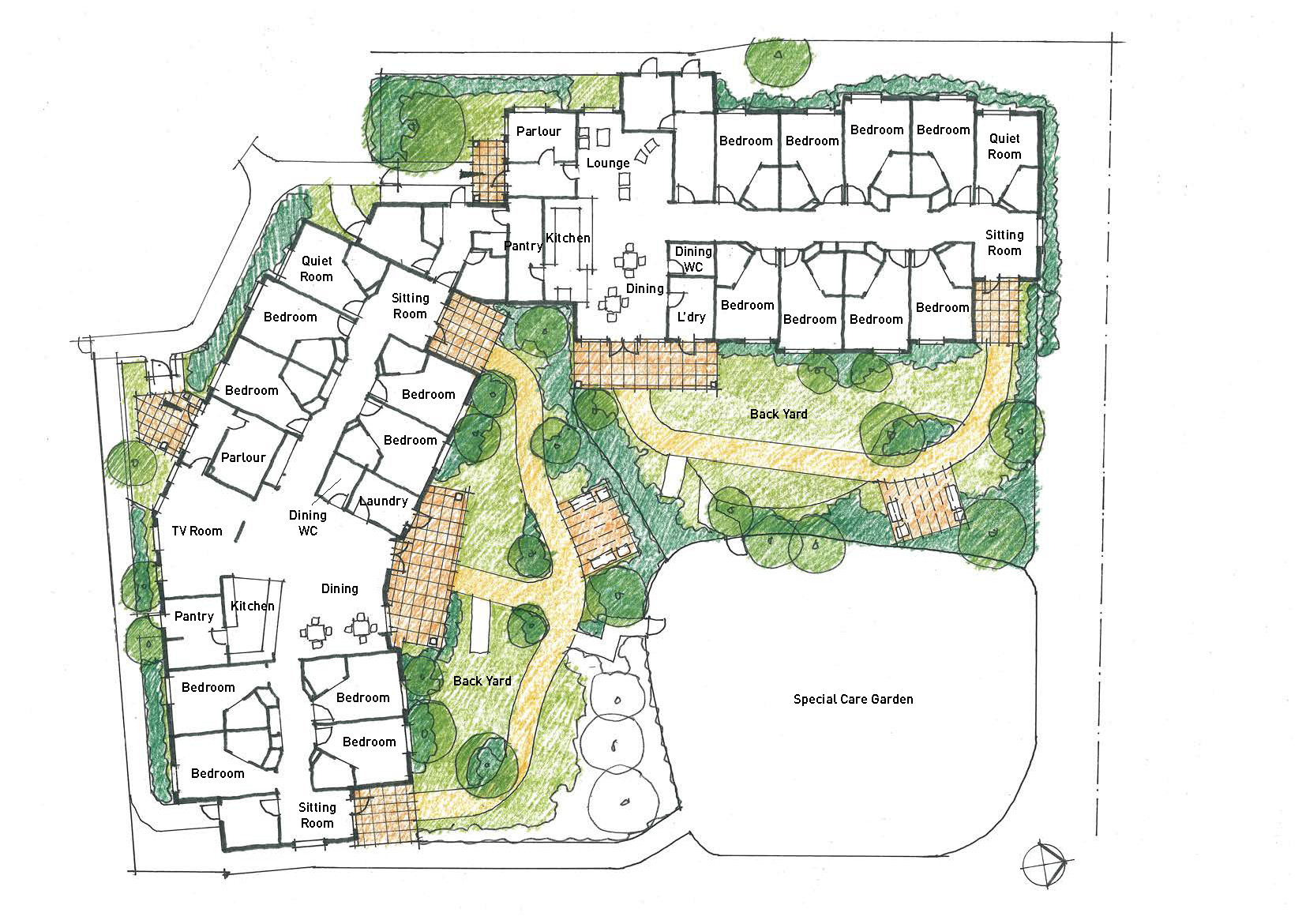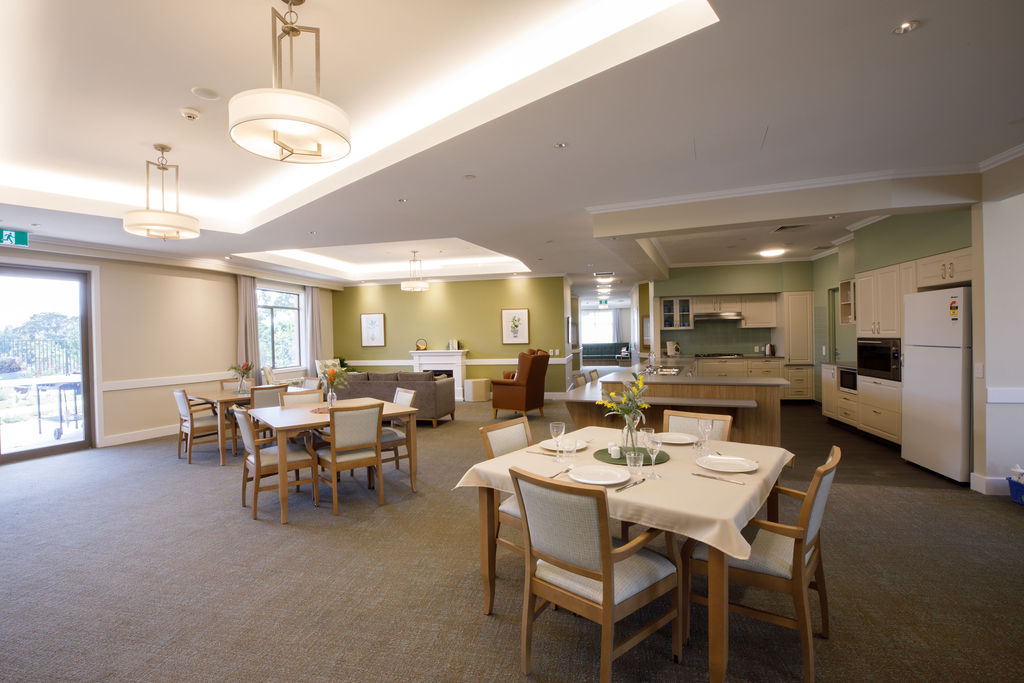HammondCare
Horsley Stage 2 (Hart and Roberts Cottage).
Shone Avenue, Horsley NSW.
Description
- Two cottages for eight residents in each, built as an extension to an existing dementia care community
- Designed to suit the ‘small household’ model of care, with future flexibility to serve as specialist dementia care units (funded by the Commonwealth Government) through purpose-designed indoor and outdoor spaces.
- Refurbished community facilities including café, hairdresser, and shop.
- Refurbished reception and administration areas
Construction Cost
Project Completion
$6M
Opened in 2022
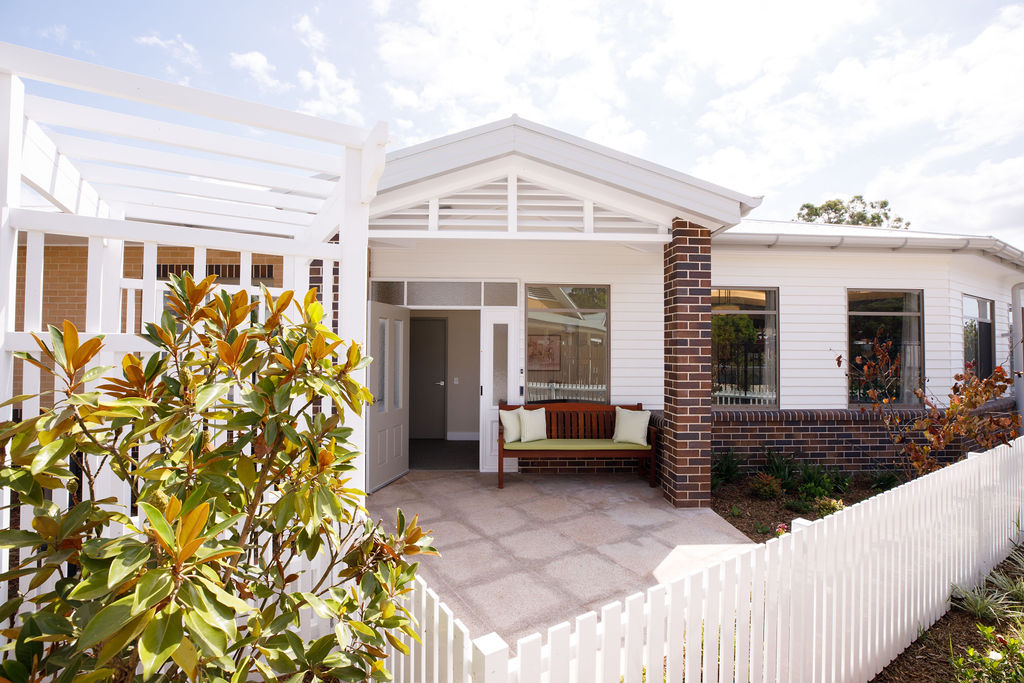
Design Statement
Clinical and institutional aspects, such as staff areas, storage and equipment are carefully hidden away so as not to intrude on the domestic familiarity that enables quality of life for people with dementia and minimises disability.
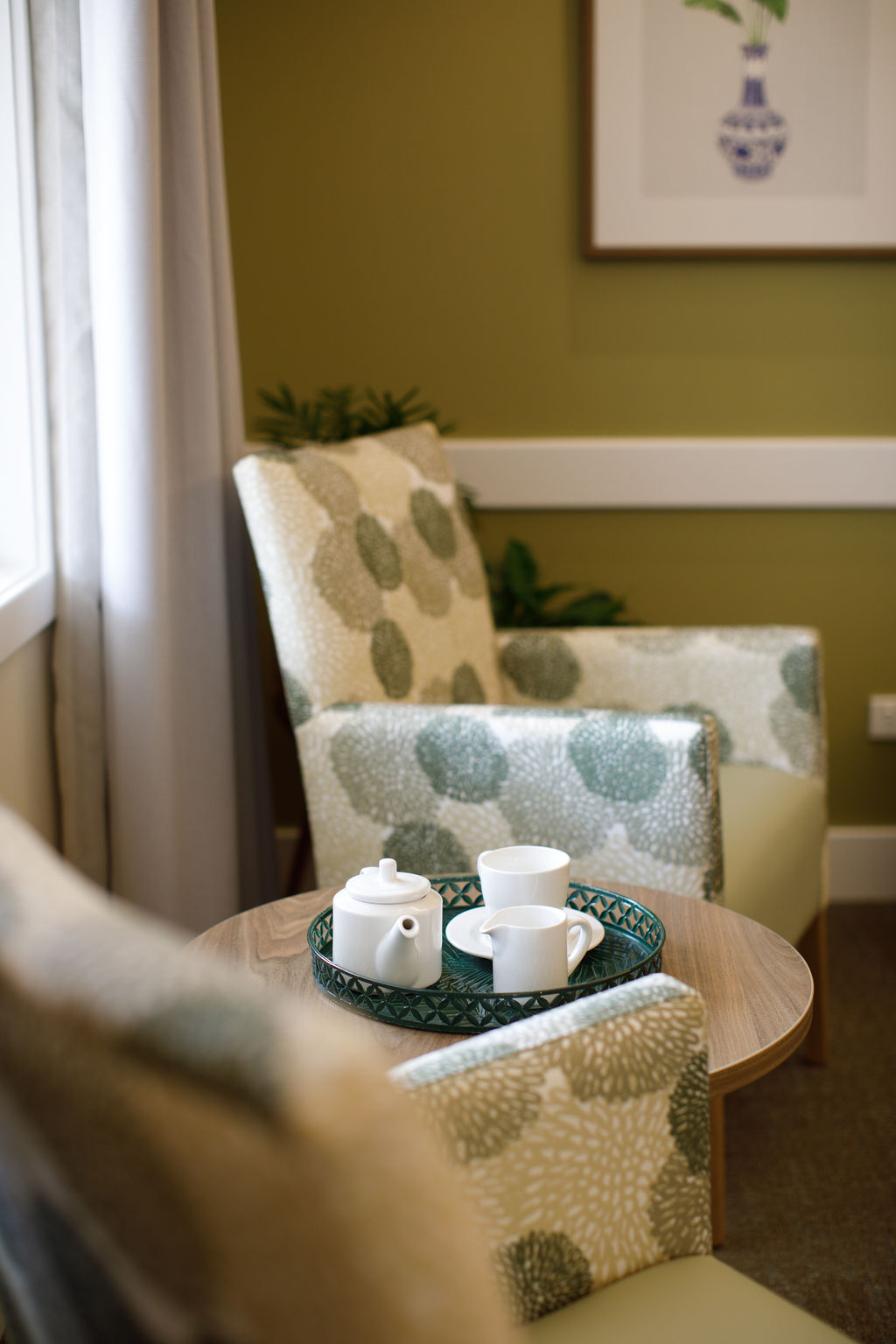
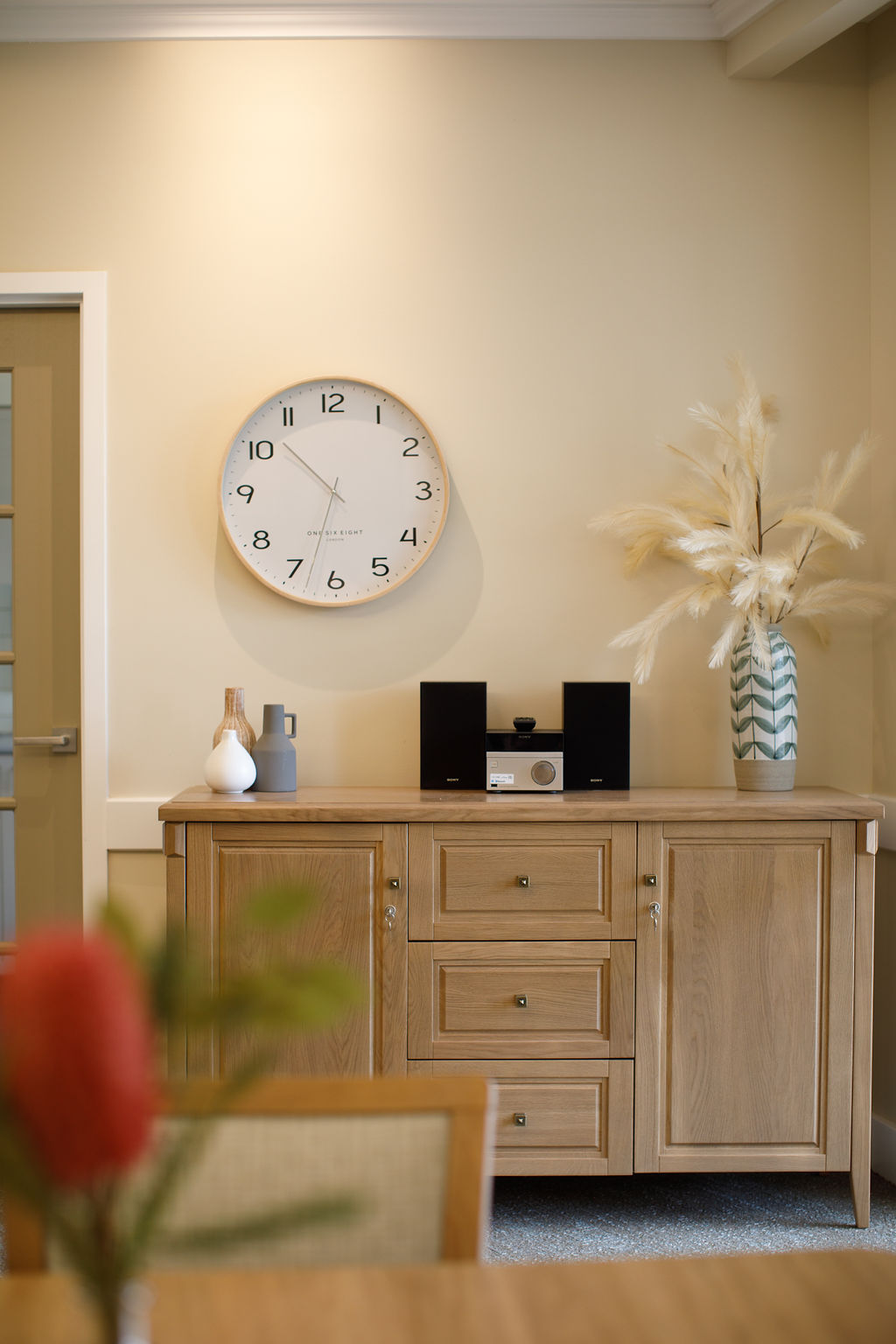
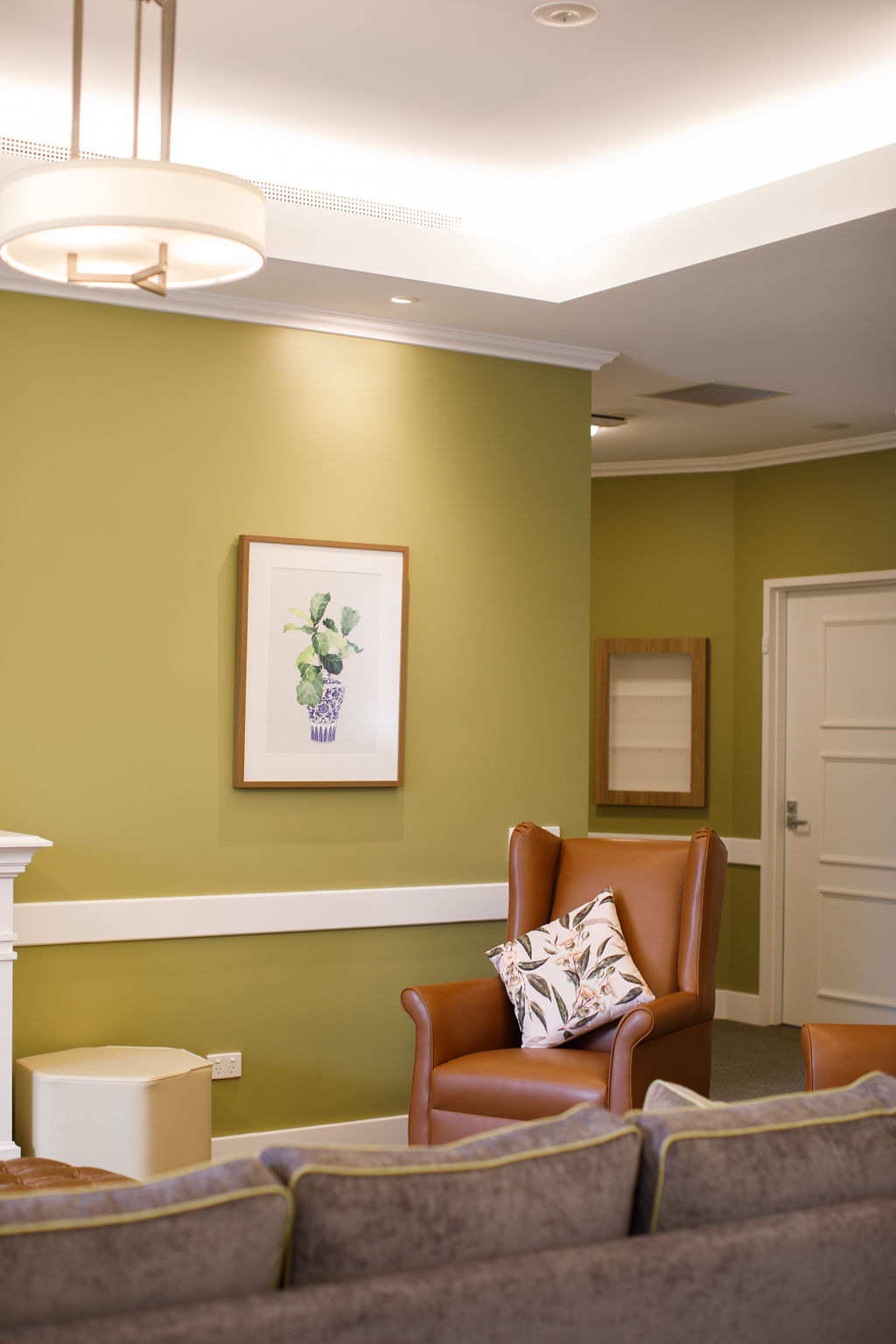
HammondCare General Manager Residential Care, Angela Raguz, said a large institutional approach simply does not work for people with dementia. “Residents moving into Stage 2 will benefit from the small, domestic care model shown by research to be the most effective way to deliver dementia care – with fewer hospitalisations and better quality of life,” Ms Raguz said. “This development gives us an even greater opportunity to improve quality of life for people in need living in Illawarra.”
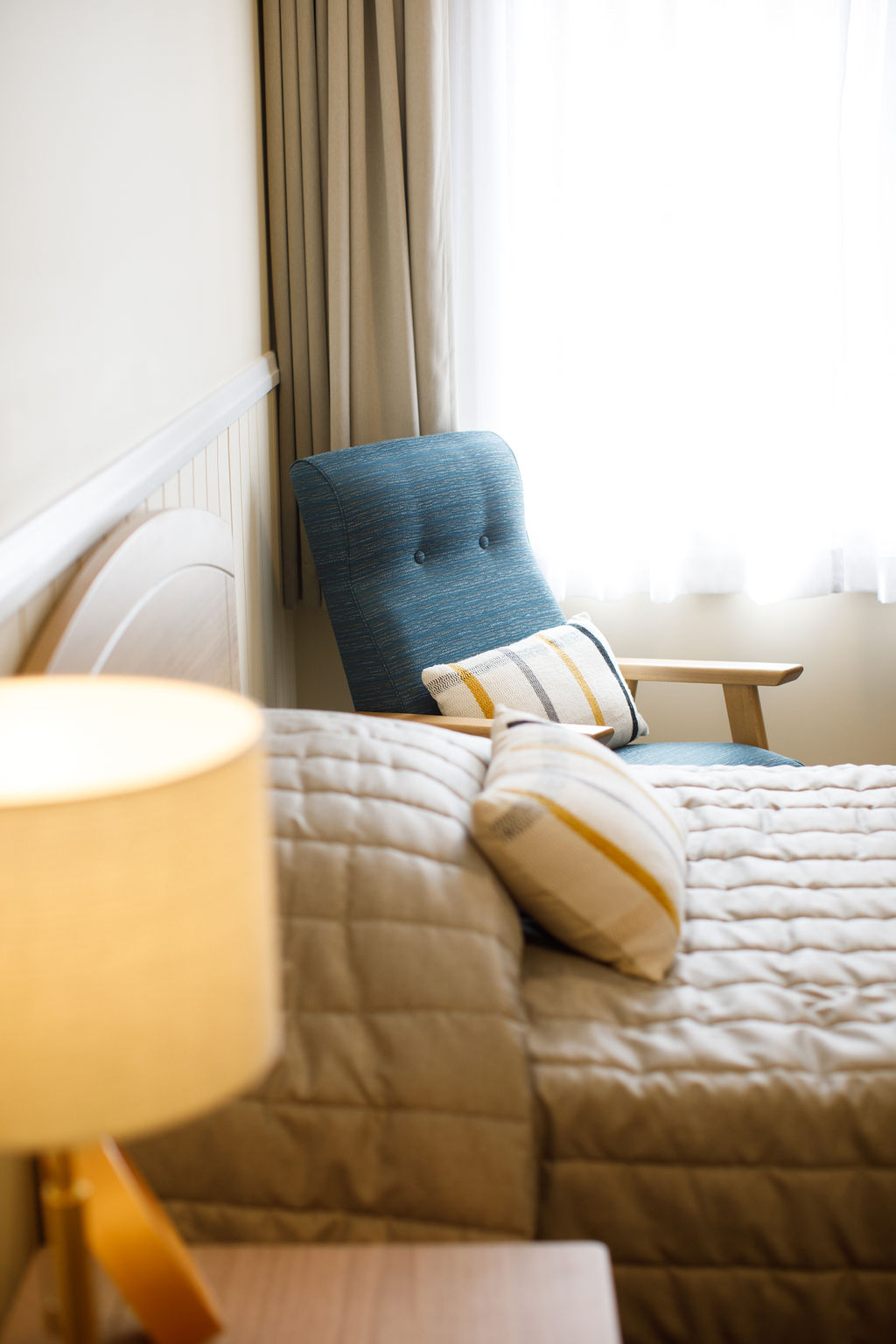
Residents have single bedrooms with ensuites, informed by dementia design principles. Line of sight from the bed to the toilet, good contrast between elements, and discreetly designed staff elements that enable support on-hand. Outside of the bedroom, residents have access to domestic-style kitchens where meals are prepared fresh, and generous and reminiscent living areas that provide safe access to outdoors.
Bickerton Masters provided specialist dementia design expertise across both architectural and interior design. Selections of upholstery, window coverings, internal and external finishes all take LRV contrasts into consideration and enabling good wayfinding and approaches to each cottage.
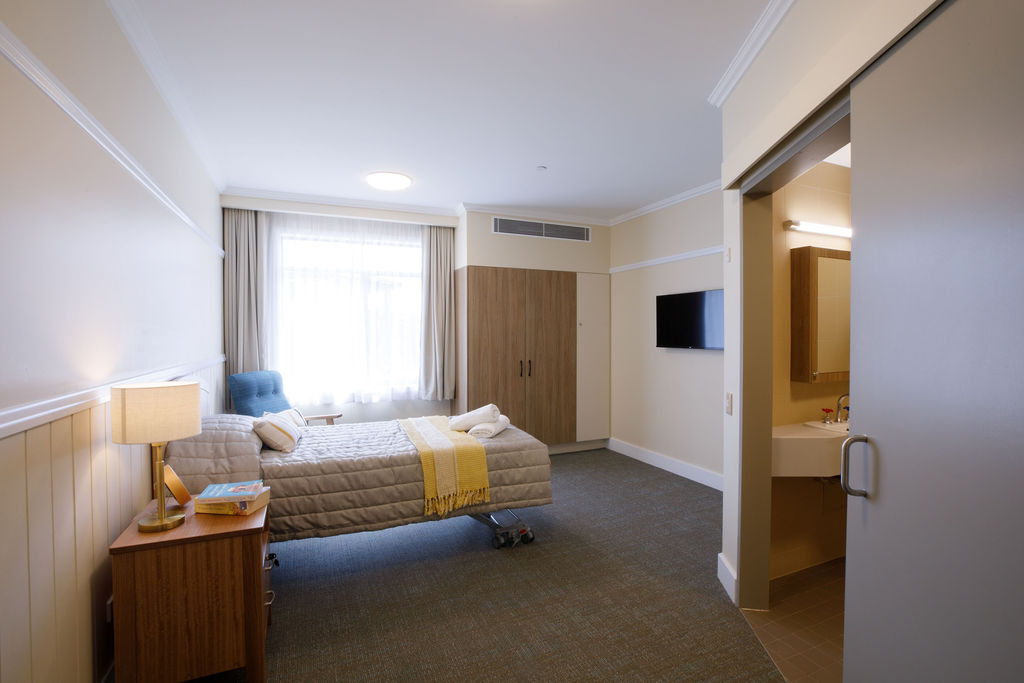
Further improvements were made to the site’s opportunities for community connection. This included a refresh to the reception and administrative spaces by our interiors team, including the adjacent hair salon, multi-purpose rooms and cafe. ‘The Hive’ opens out to an open outdoor terrace and children’s play area, while a corner of an existing services wing was transformed into a grocery store for resident and carer use.
All of these moments invite connection to community – whether internally on the site or externally to family, friends and the broader community.
