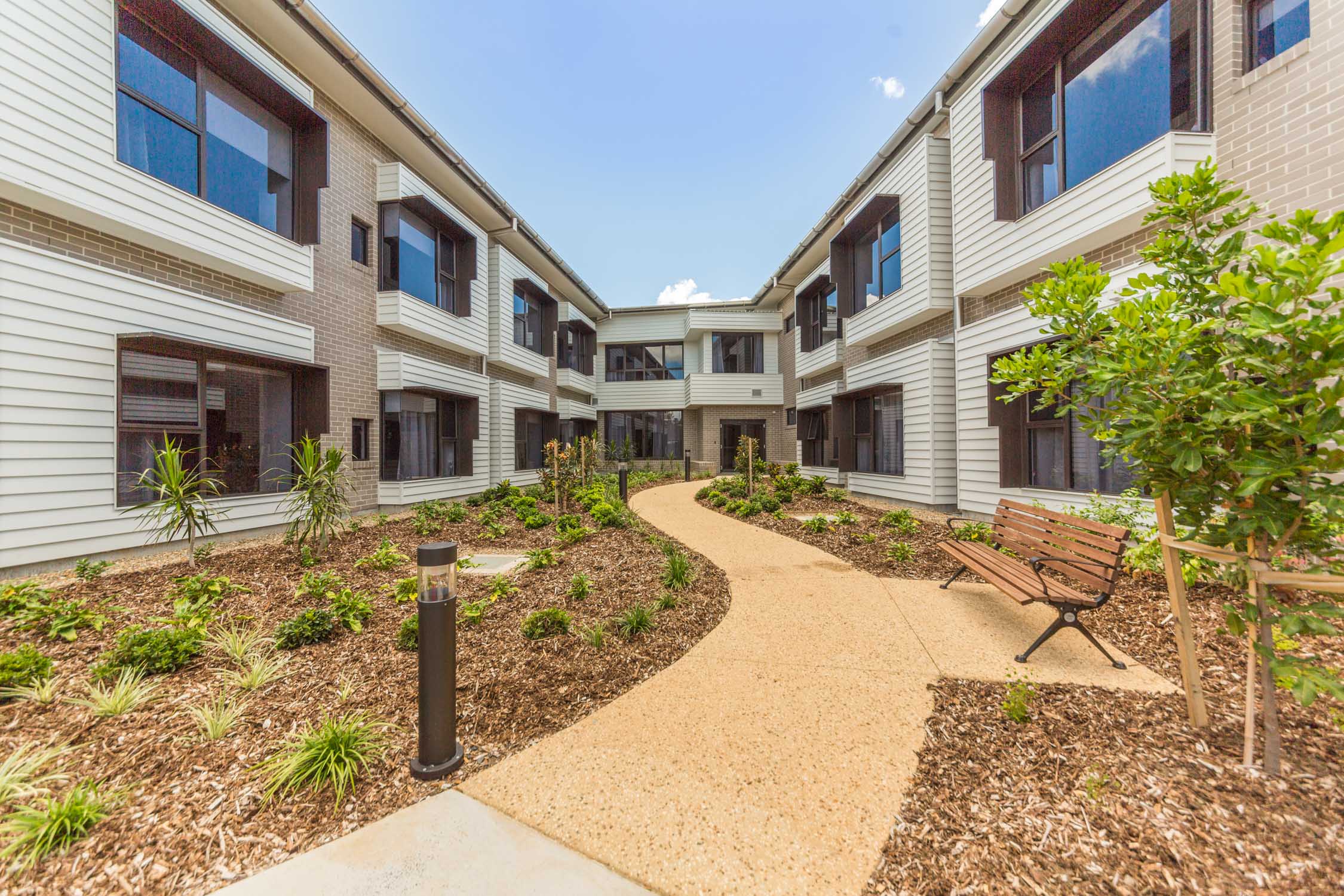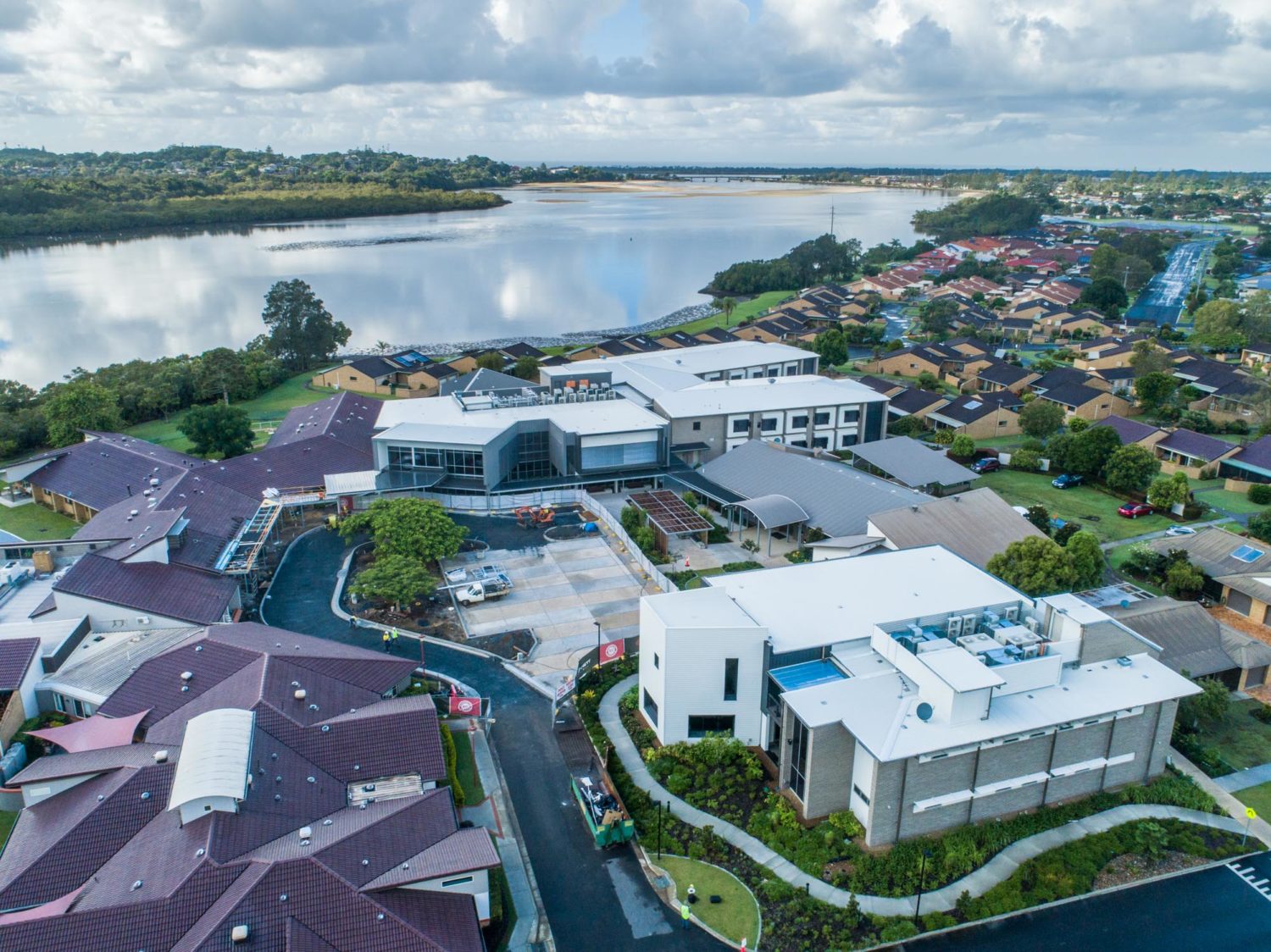Crowley Care
Crowley Care Residential Care, Community & Administrative Facilities
Cherry St, Balina NSW
Description
Crowley Care’s first step towards realising their revitalised masterplan was the development of a new Residential Aged Care Building to support 42 residents. Adjoining this, the landmark new administration building serves as the new front door for visitors and community.
Construction Cost
Project Completion
$22M
Opened in 2018
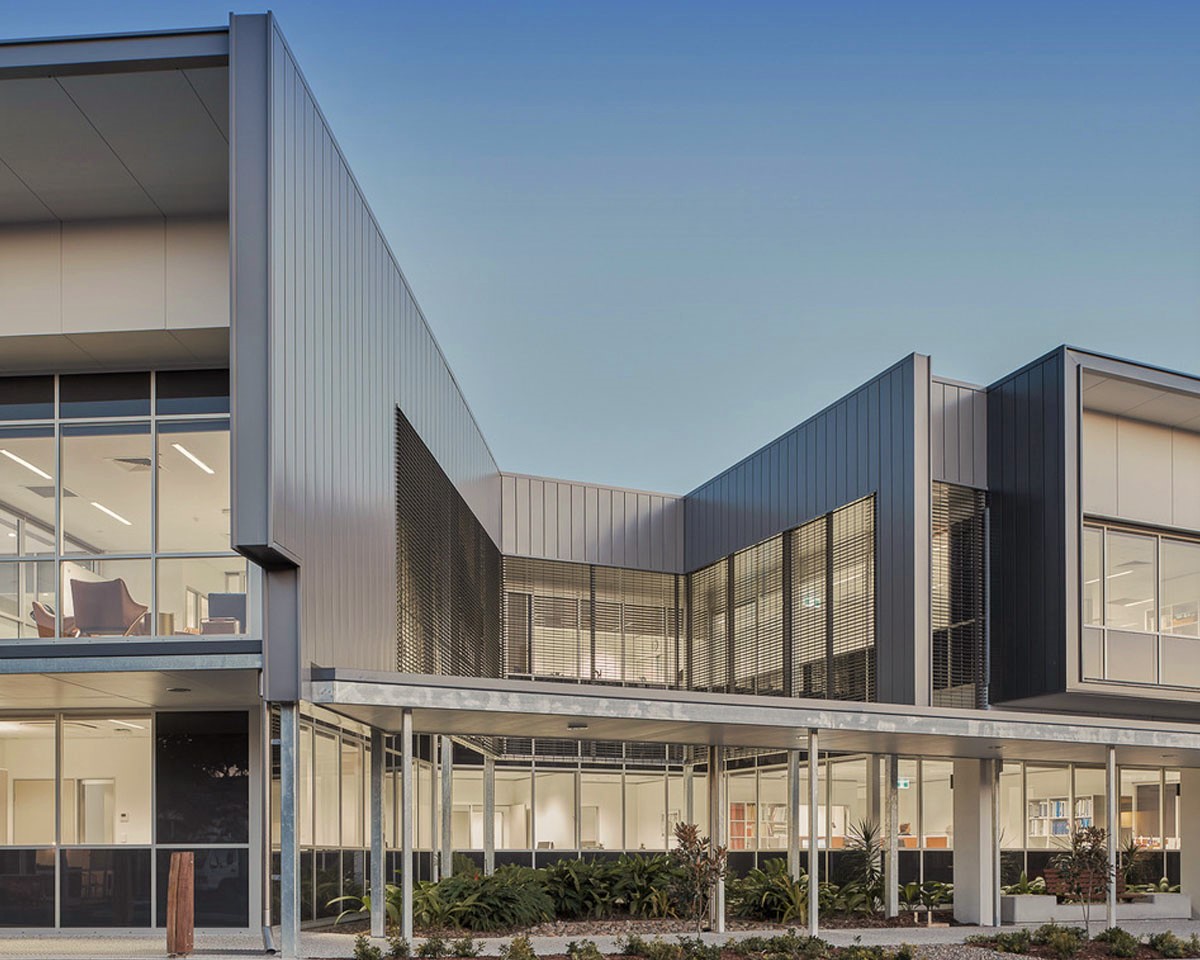
“The powerful effect of Crowley’s new architecture is felt by all who enter – a milestone in the organisation’s history, with cutting edge design and buildings that enhance residents’ lifestyle. These new buildings are a visible manifestation of our desire to find ways to connect with others in meaningful ways.”
Crowley Care Annual Report
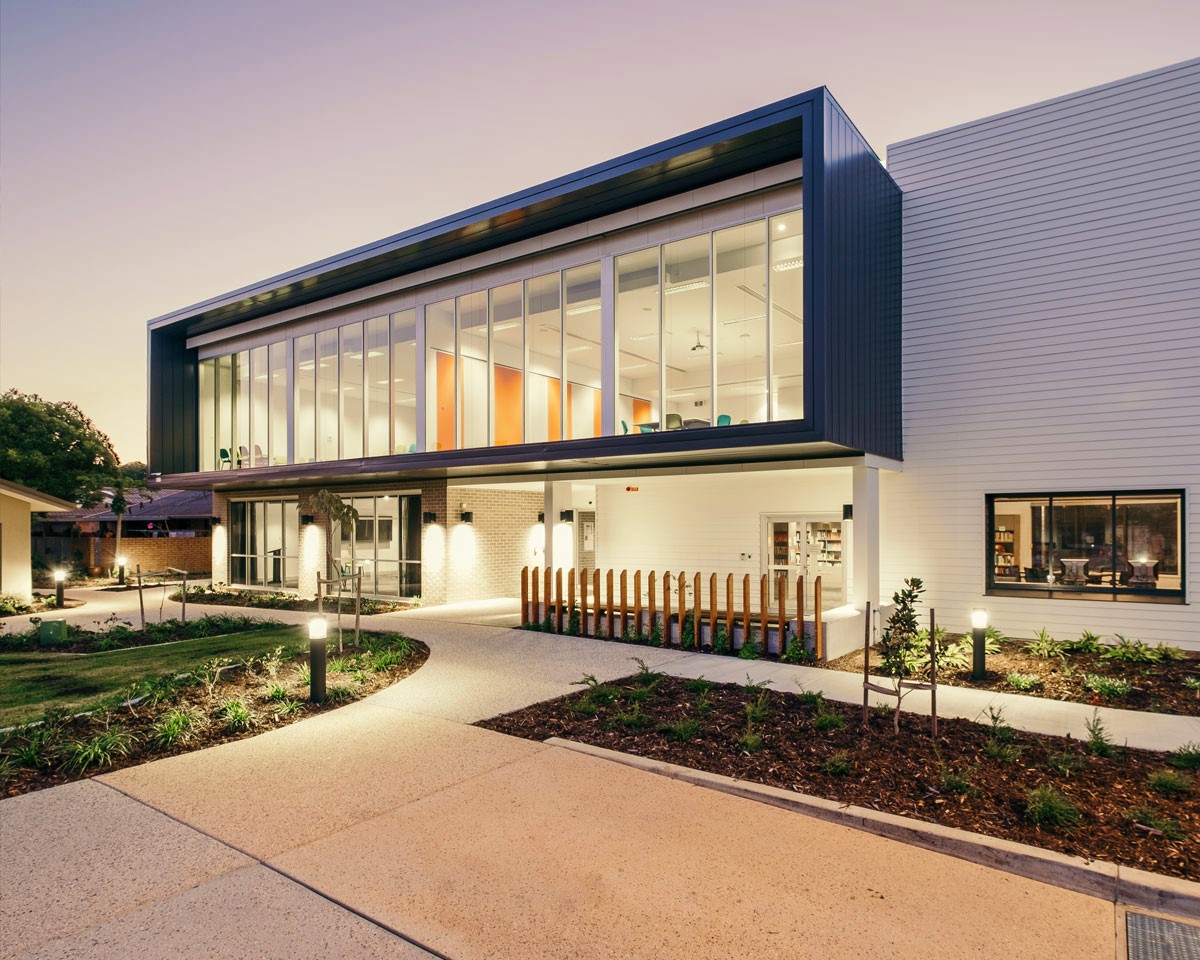
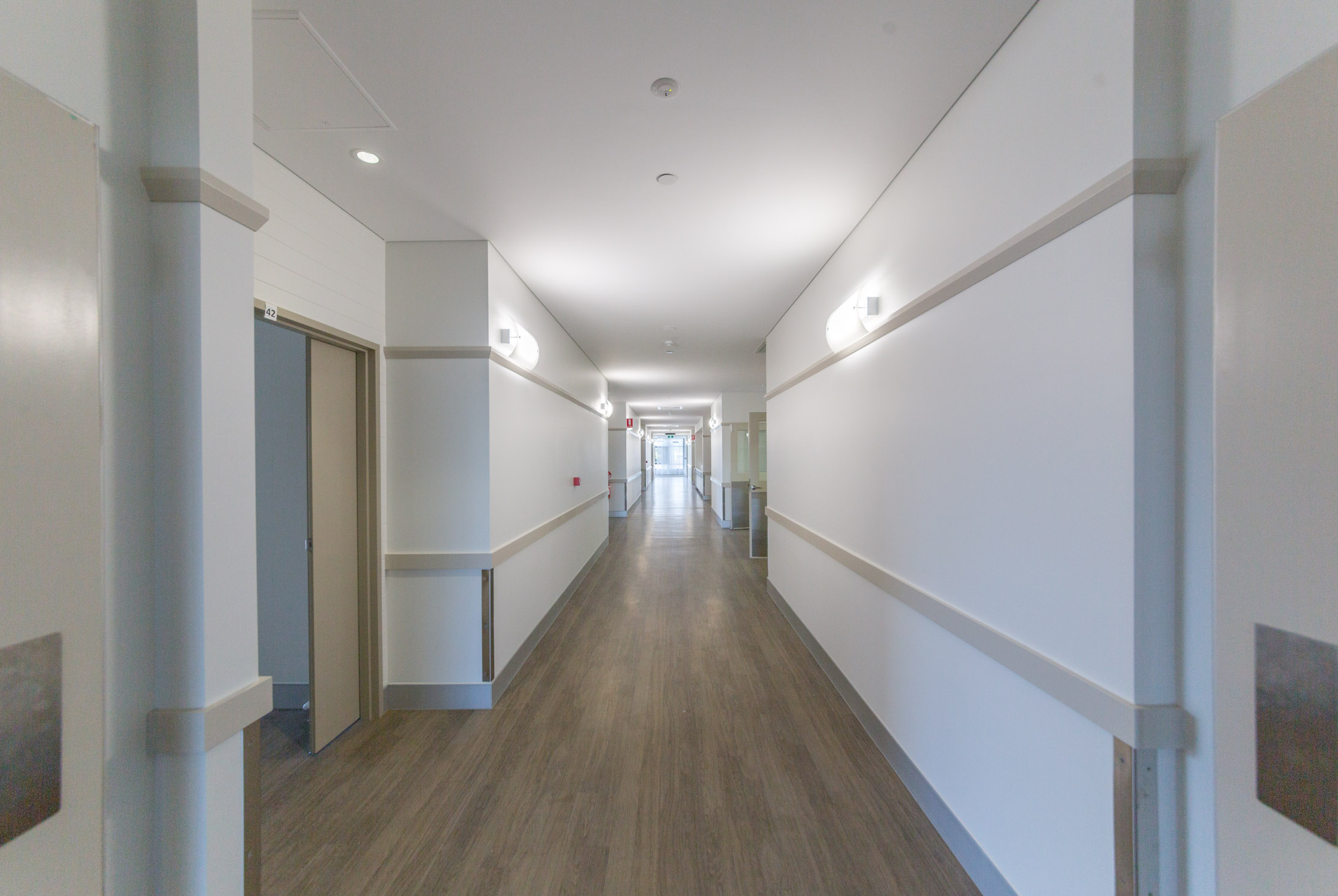
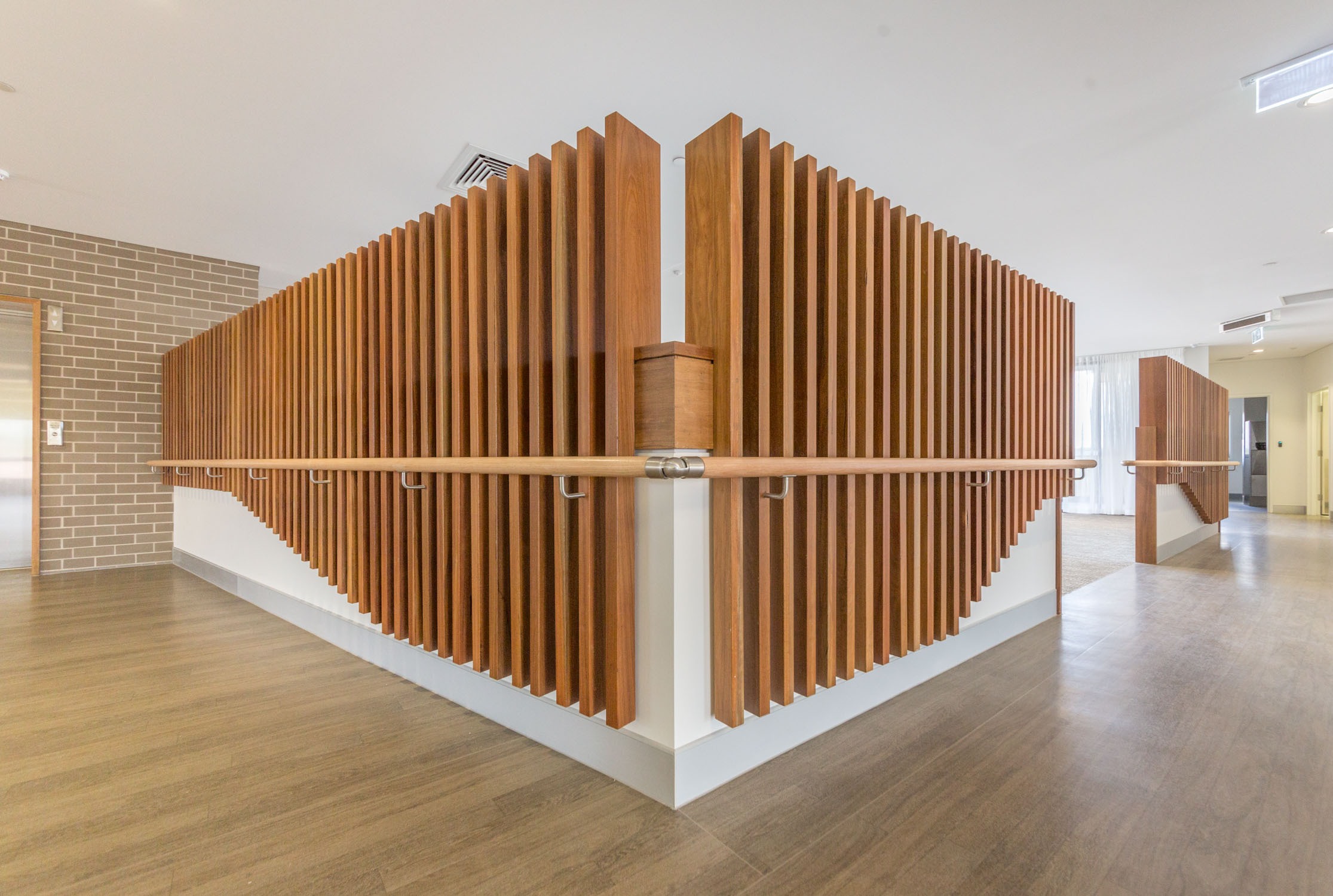
The timber and stone reception and entry foyer are cool, light-filled, and inviting. Beyond reception, the new chapel’s glass wall floods the room with light and draws the eye out to North Creek to celebrate the site’s natural beauty.
With a new vision for what residential aged care can be, bright and light-filled spaces are created to be inspiring and vibrant places to live. Enriched and stimulating social spaces are designed for residents, staff and visitors, where greater social interaction will enhance the sense of community.
