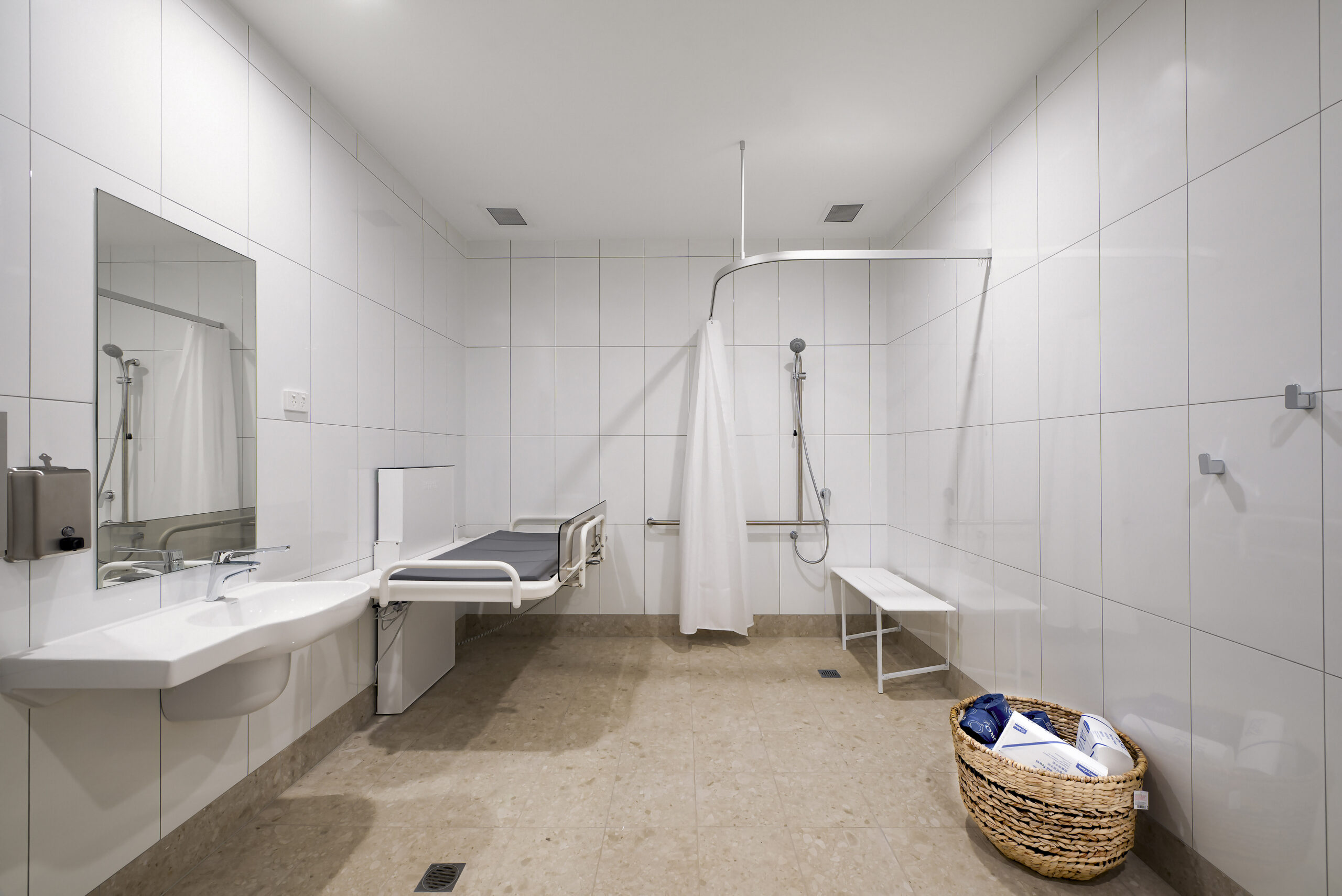KU Maidstone Children's Centre
KU Maidstone Children’s Centre
Hampstead Road, Maidstone VIC
(on Wurundjeri Woi Wurrung and Bunurong Boon Wurrung peoples’ land)
Description

The building design responded to the busy road and accommodates the adjoining two-level townhouses at the rear of the site and adjoining residential property. Close attention has been paid to acoustic and privacy screening.
Entry is at the building’s centre in the Foyer, where an open staircase beneath a large skylight (that floods light into the middle of the building), leads to the first-floor foyer. The kitchen is at the ‘heart’ of the facility and located just beyond the stair and entry foyer.
The building’s form, roof line, and material palette reflect a balance between the residential and commercial buildings on Hampstead Road, and the predominant element at the front of the building is a large hanging garden.














