Brisbane Catholic Education
Stage 2 – Kindergarten & OSHC
Parklakes Dr, Bli Bli QLD
Description
A kindergarten and OSHC building that forms the next stage in the development of a P-12 school on the Sunshine Coast. Open plan internal space that allows for freedom to play, and good connection to different external spaces that are engaging for various groups.
Construction Cost
Project Completion
$2.1M
Completed in late 2019.
Design Statement
The project is designed to remove a sense of isolation from the rest of the campus by utilising the building form as the secure line. The shape of the plan is design to give a hug around the external play area and allow connection between the different age ranges. The kindergarten looks to develop a safe and inquisitive environment for children to learn and grow. Play based learning is emphasised with appropriately scaled spaces, level changes, and light filled towers to encourage exploration and curiosity.
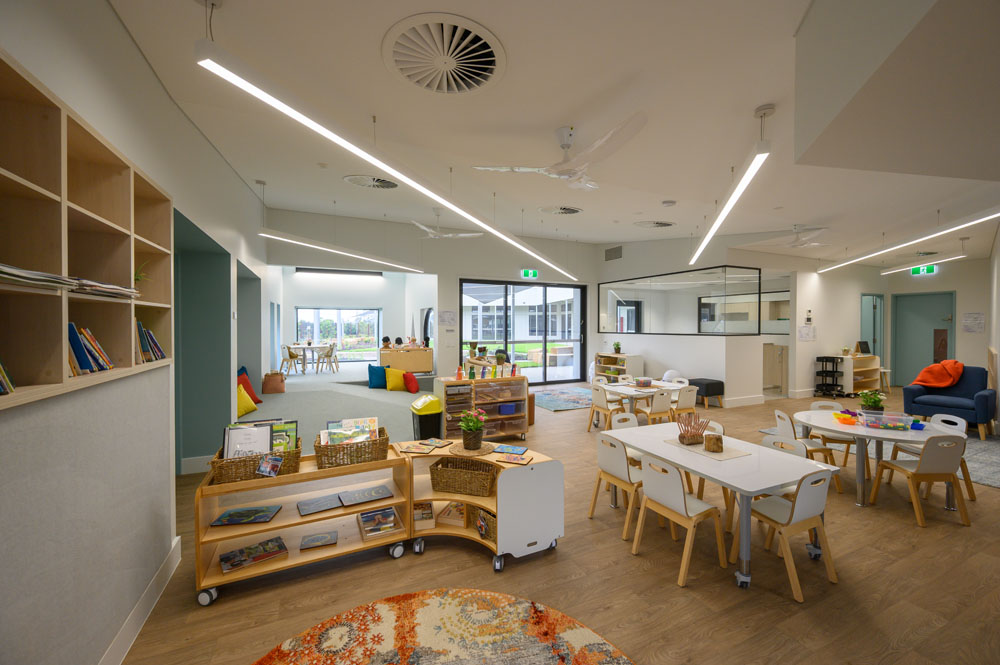
The entire building has been designed to remove solar heat gain and rely on natural ventilation to cool the building. Extensive window hoods and the raked ceilings with high level louvres enables the building to purge warm air easily and effectively.
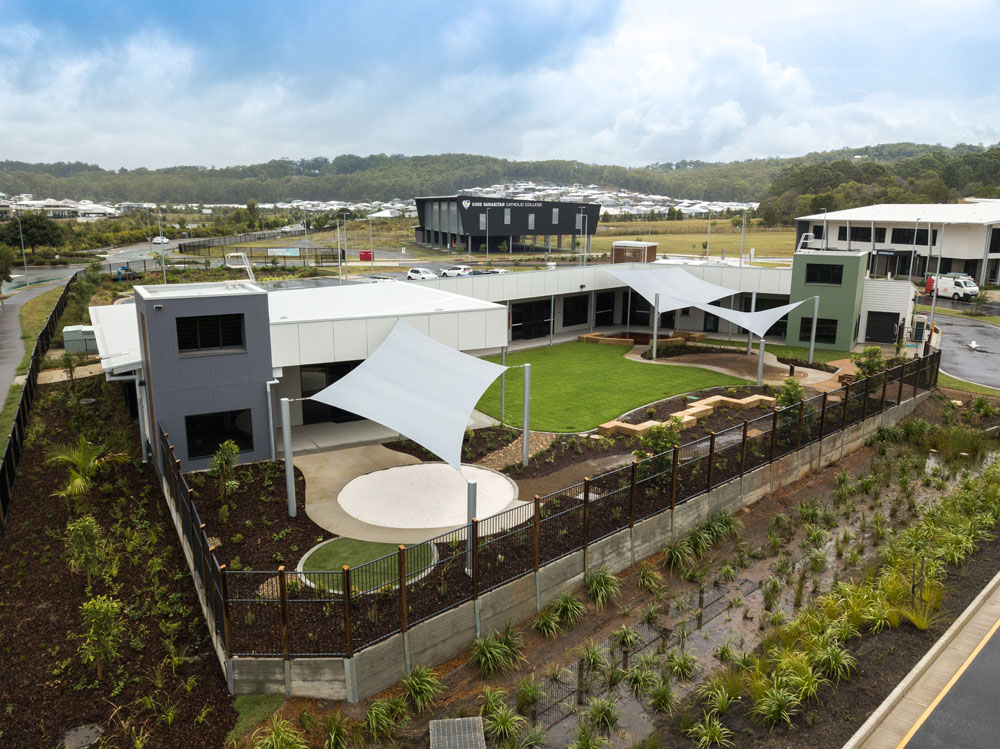
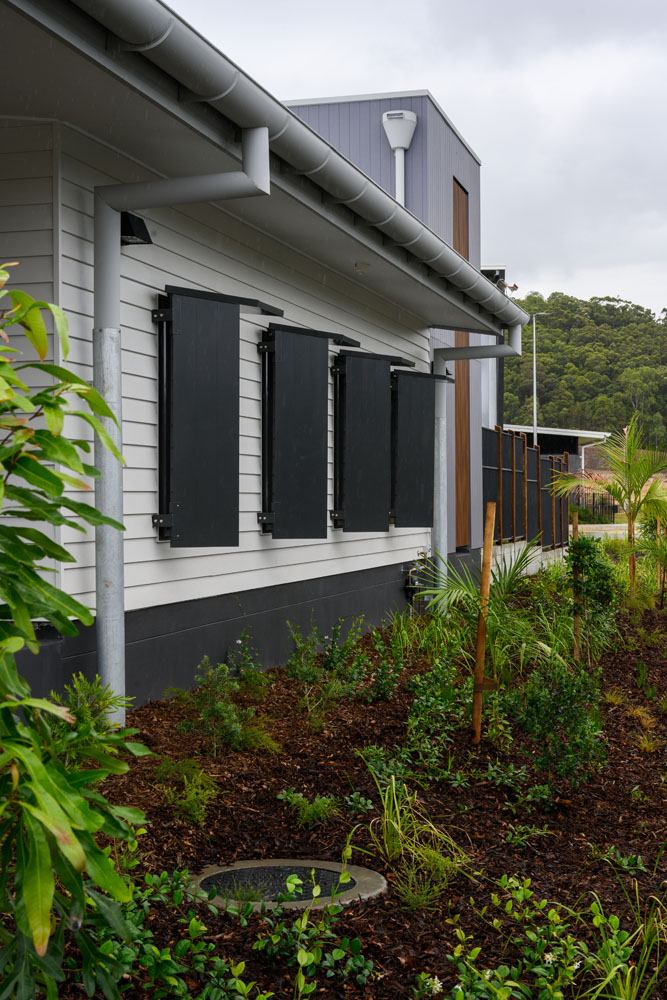
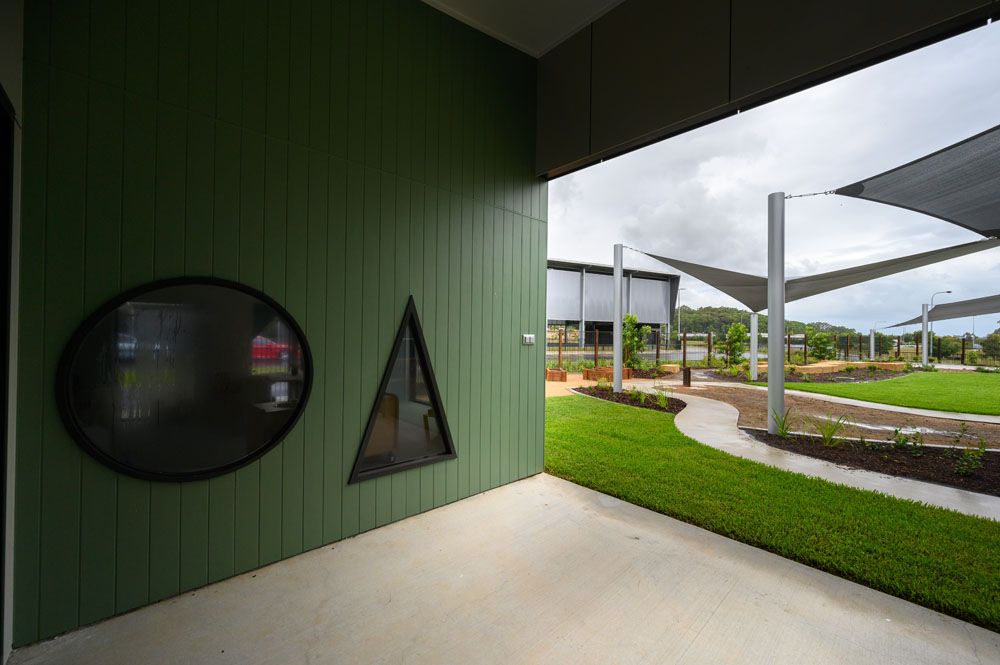
Learning towers are situated at each end of the building, enveloped in a different colours which helps with orientation. The lofty void also improves vertical air circulation within the space.
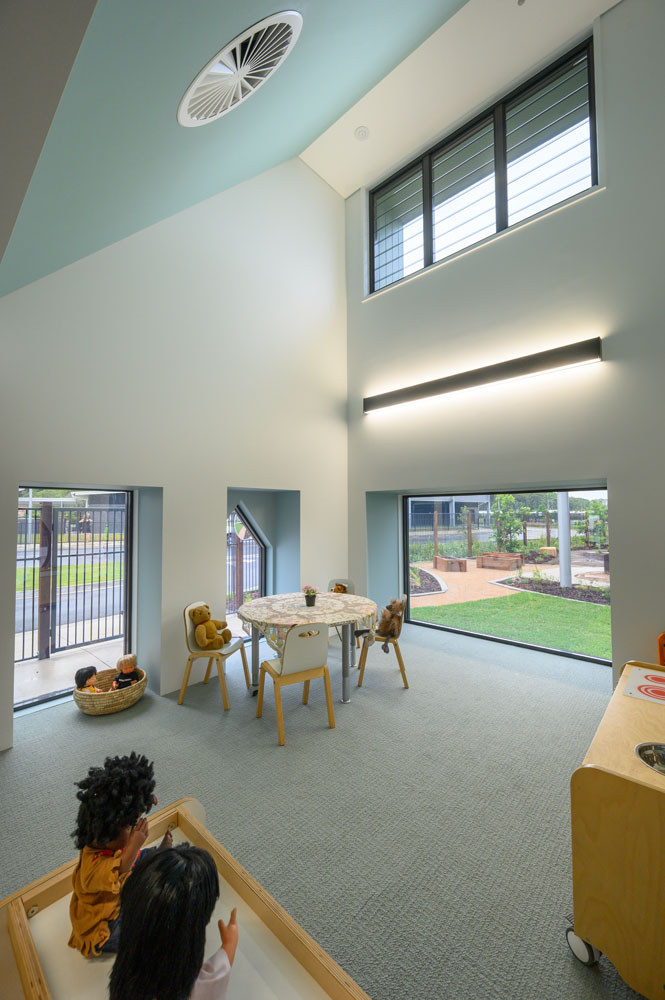
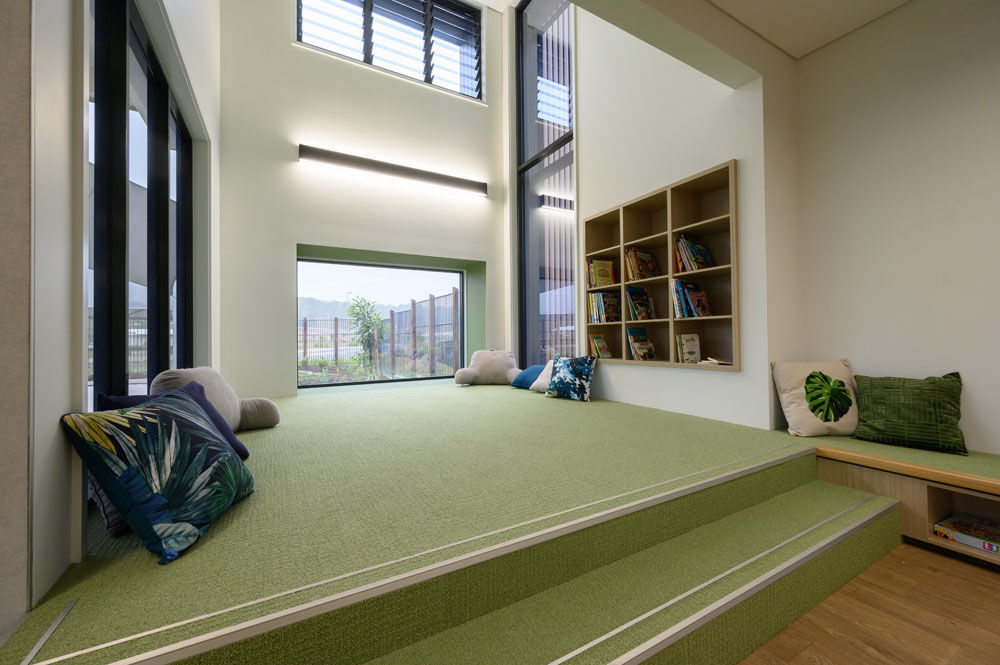

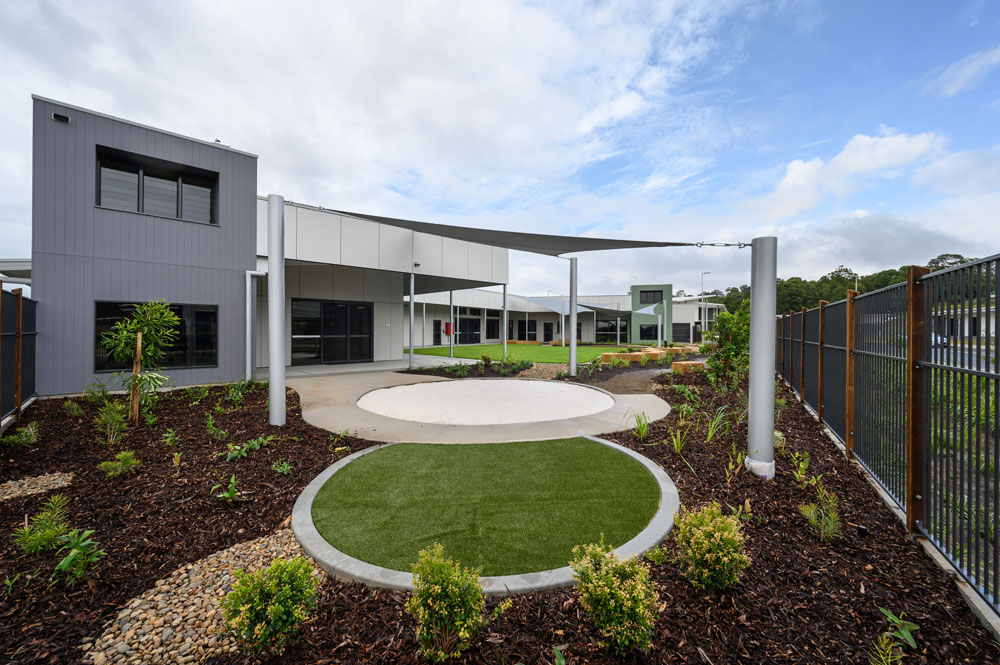
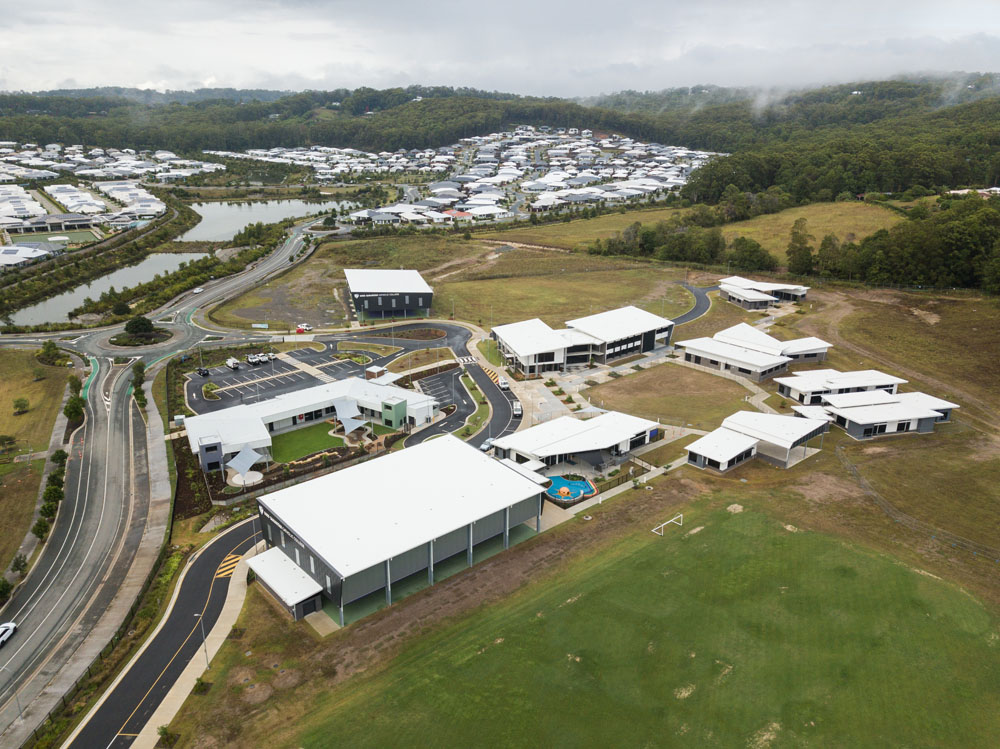
Photos courtesy of contractor (IQ Construct).


