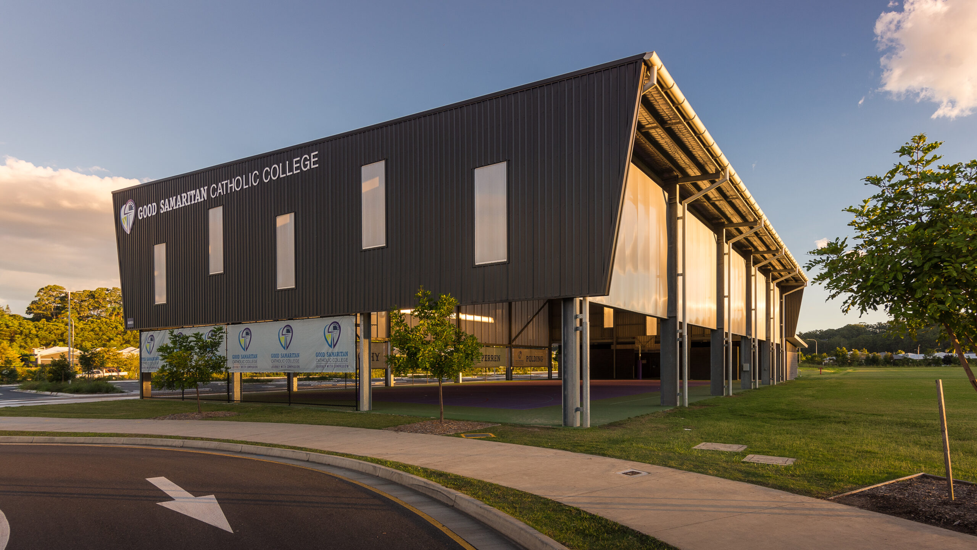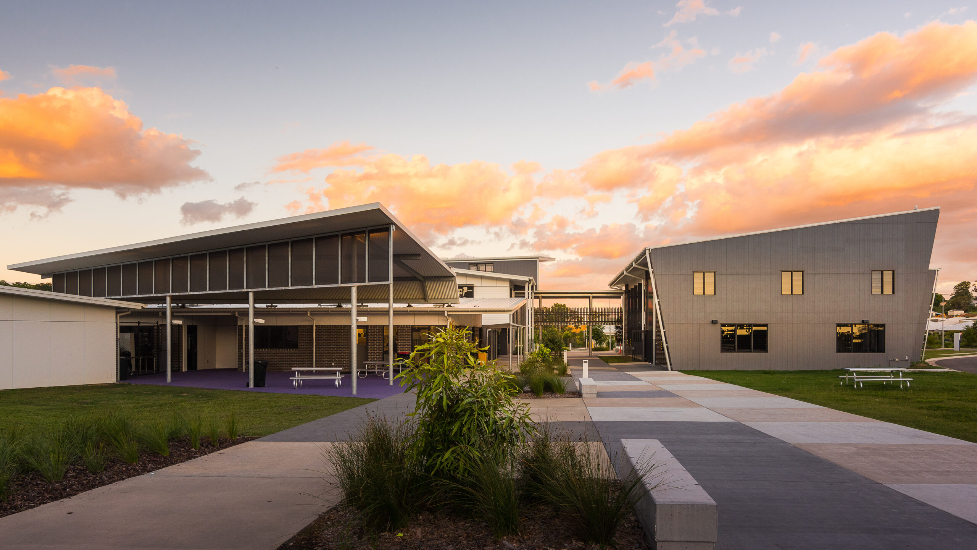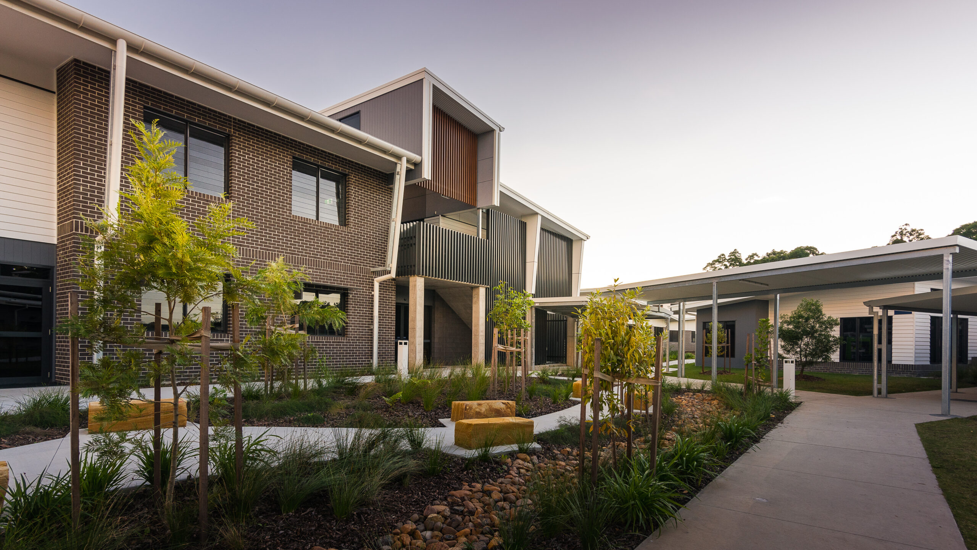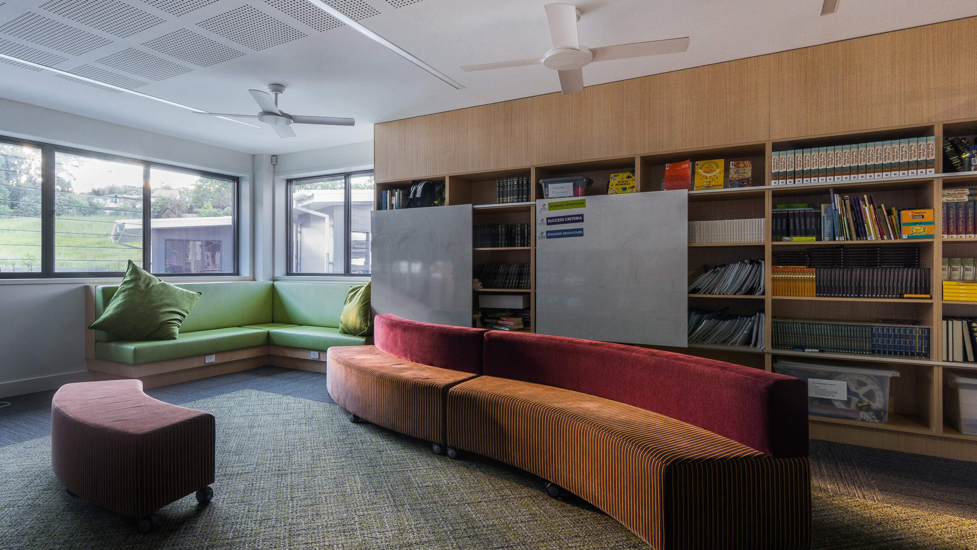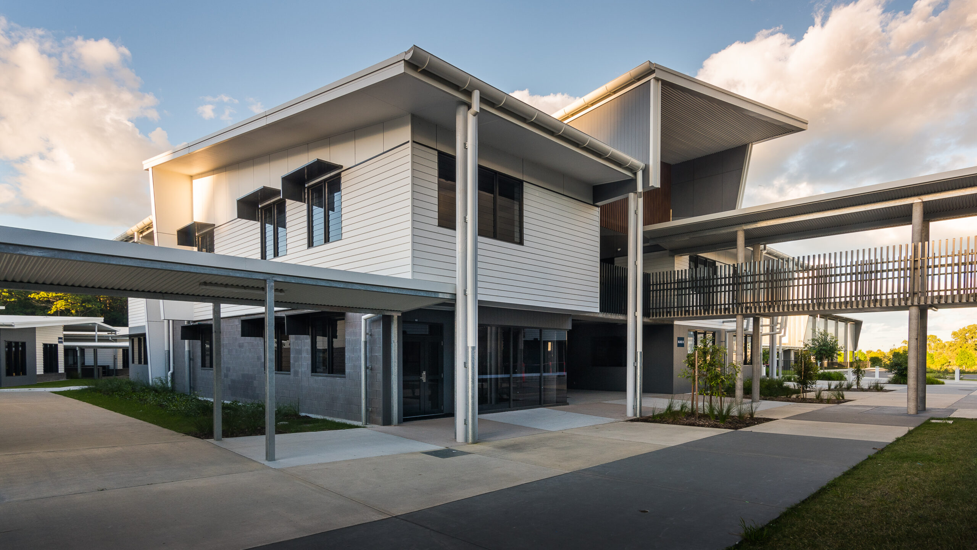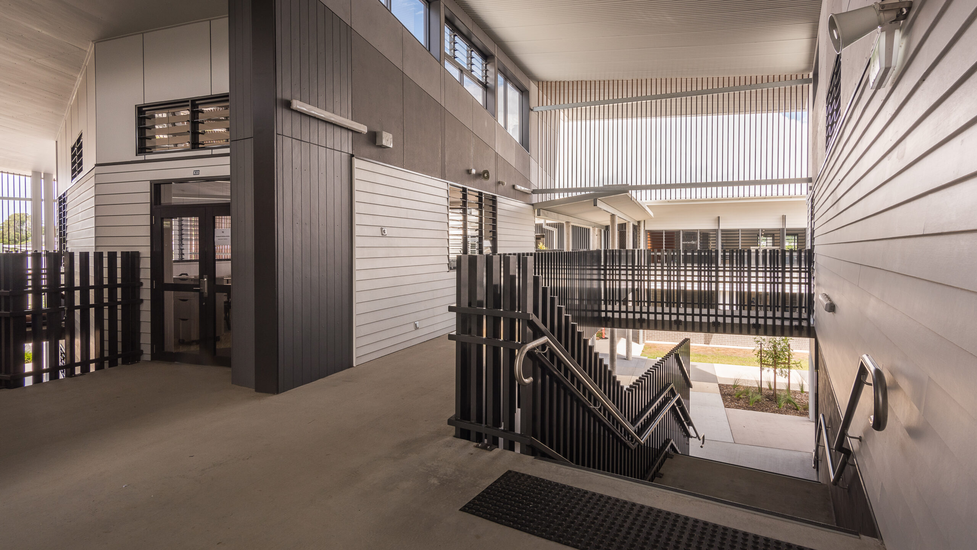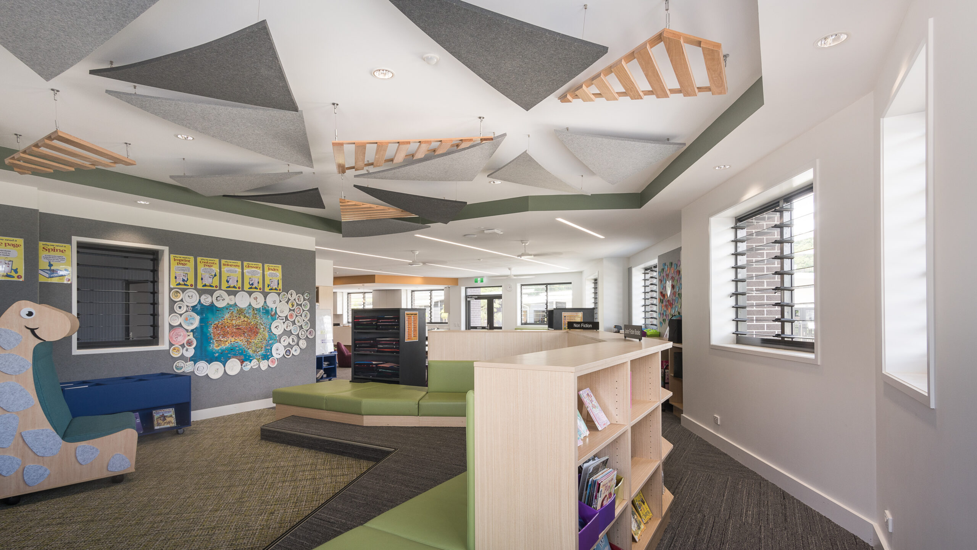Good Samaritan Catholic College
Good Samaritan Catholic College
Parklakes Drive, Bli Bli QLD
Description
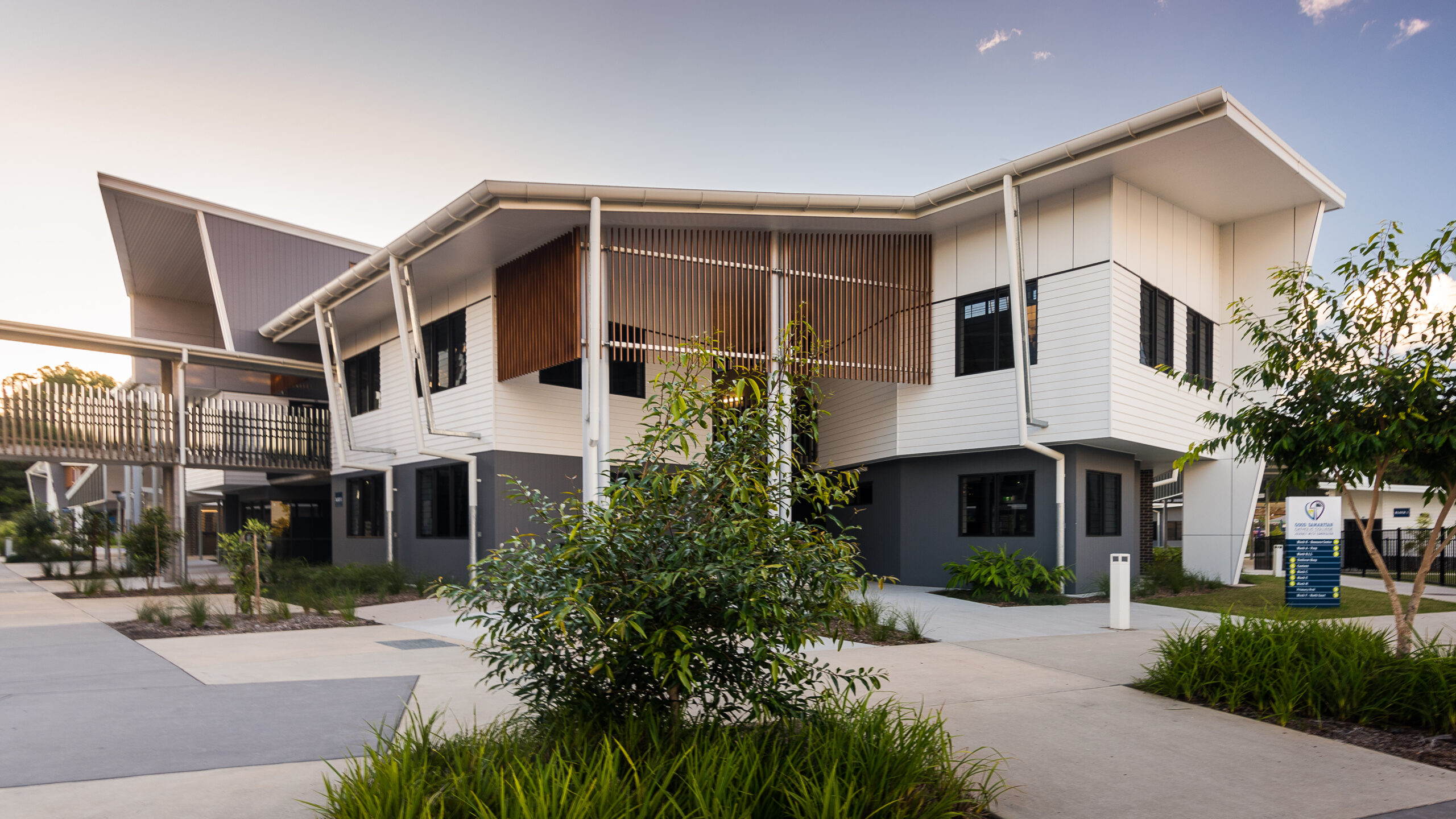
BM_ consulted extensively with system stakeholders to arrive at a design that met the initial requirements of staff and students. As a brand-new school, it was also critical to maintain flexibility for future changes in pedagogical direction. Great care was taken to enable a sense of ownership for stakeholders whilst not creating a facility that would alienate future stakeholders.
The design is informed by key principles of circulation, supervision, and sustainability. It takes advantage of the topography of the site in the development of a civic precinct; major circulation spines connect this to the Junior and Senior School precincts.
New buildings were designed and staged to easily accommodate adaptation and changes, as subsequent stages progressed and the student population increased.
Stage 1: $13 Million
Stage 1 lay the foundational infrastructure for the College and was completed six weeks ahead of program, within a strict budget.
Administration, Food Technology, Technology, Junior GLAs, Prep, Junior & Senior Auditoriums, Junior Playing Field, Civil & Landscape works including Carpark.
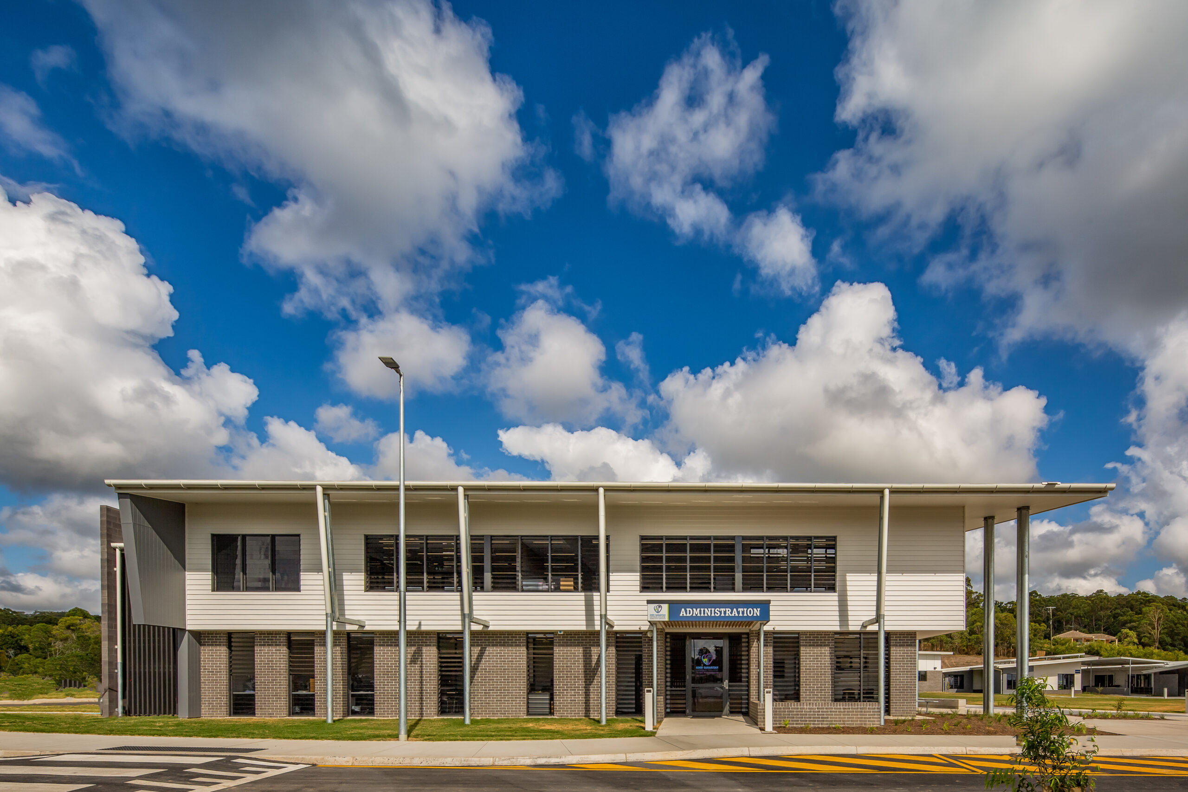
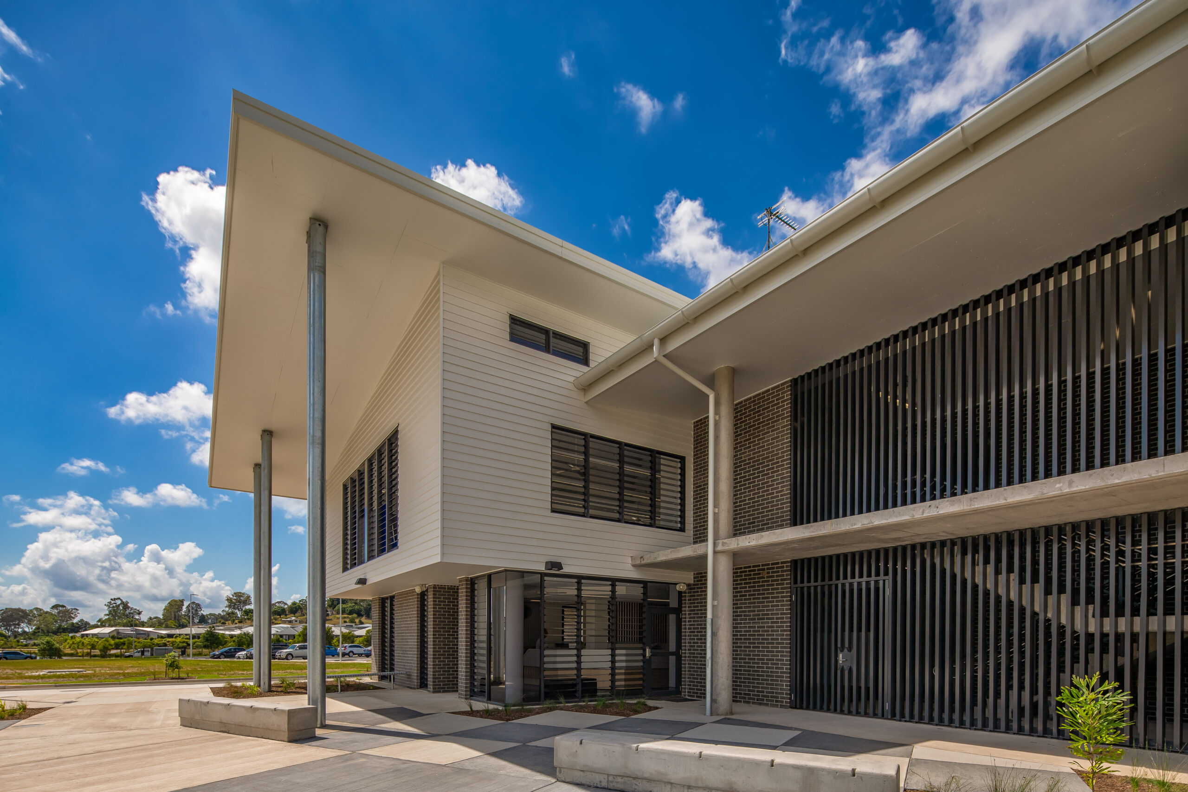
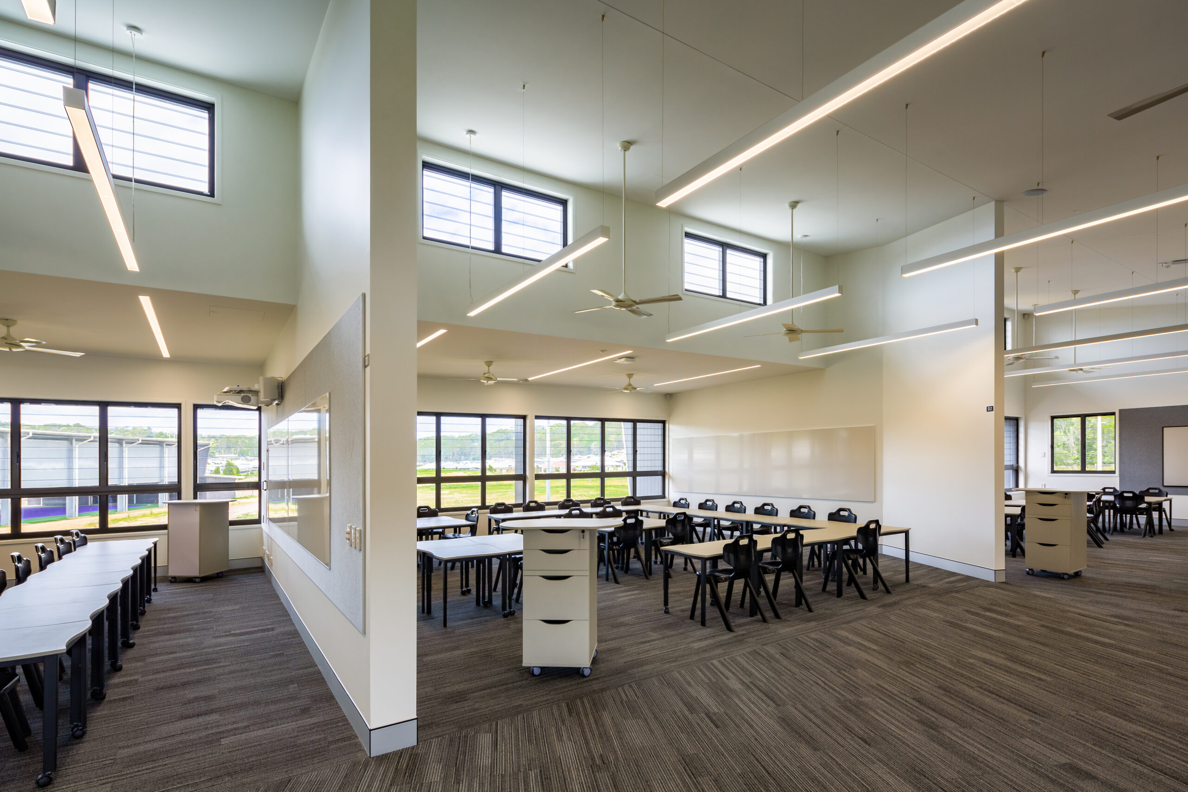
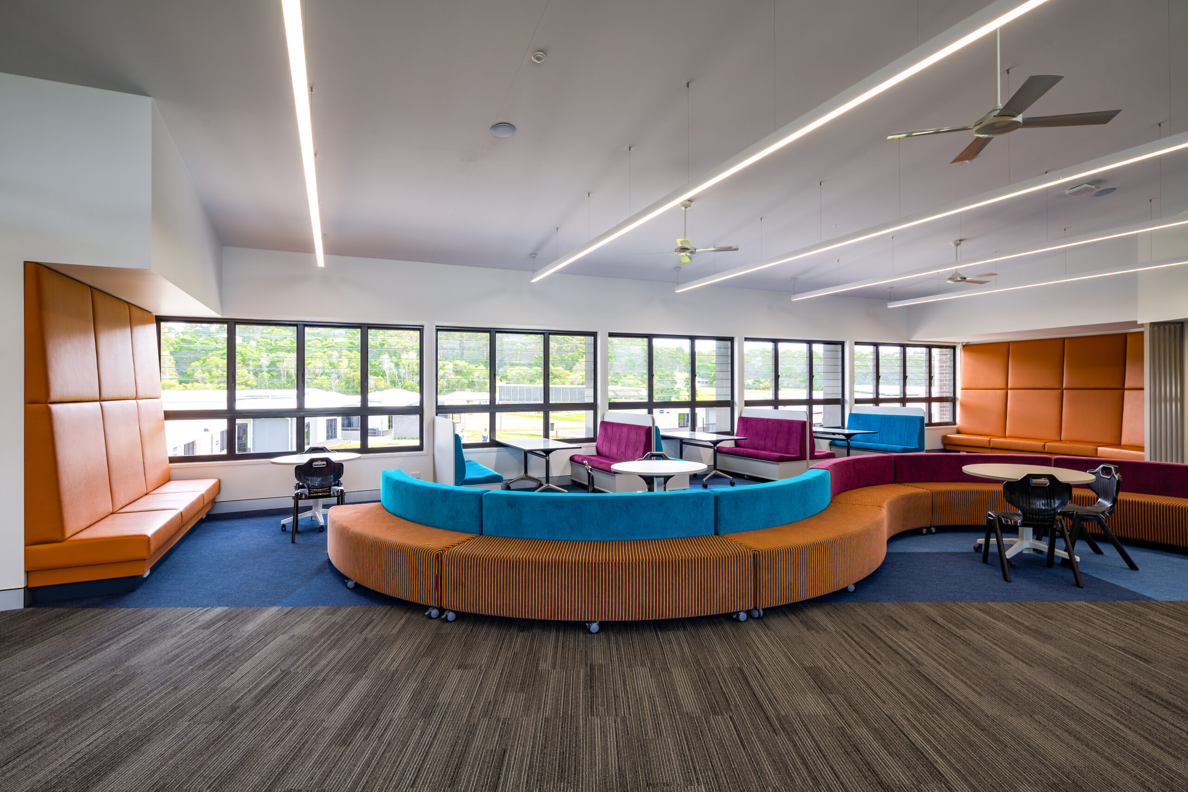
Stage 2: $9.5 Million
Stage 2 incorporated new buildings to accommodate rapidly growing enrolments including specialist and resource areas. Various areas from Stage 1 were modified and re-purposed for different learning activities.
Stage 3: $14 Million
Stage 3 includes a single storey primary school block with three GLA’s; two storey middle school block with six GLA’s; additional science and art rooms to existing building; three additional technical rooms to existing block; new hospitality centre and school shop; conversion of GLA’s into resource centre; new two storey senior general learning centre; conversion of multiple learning spaces into additional administration; civil and landscape works including pathways, car parking and all associated services.
Stage 3 is currently under construction, with Stage 4 also beginning planning stages.
