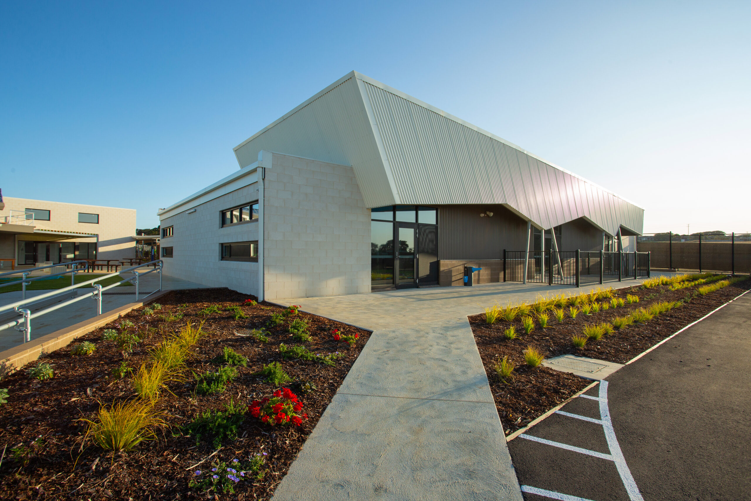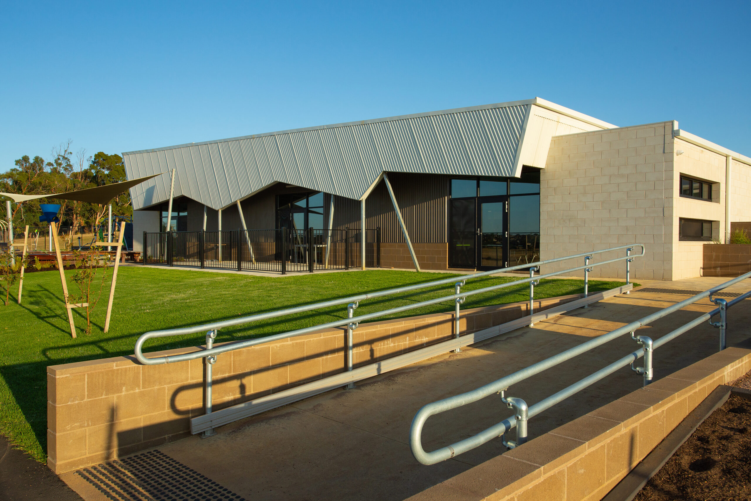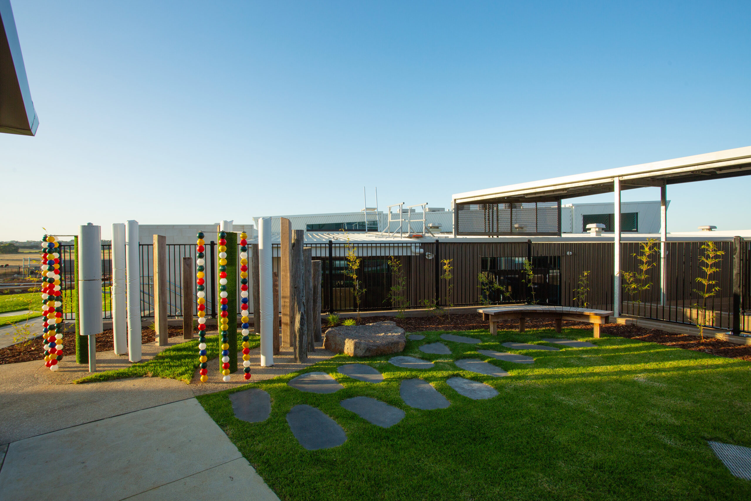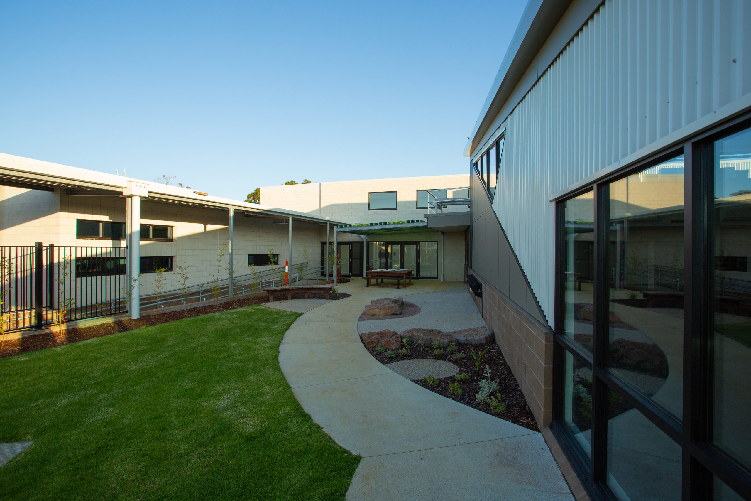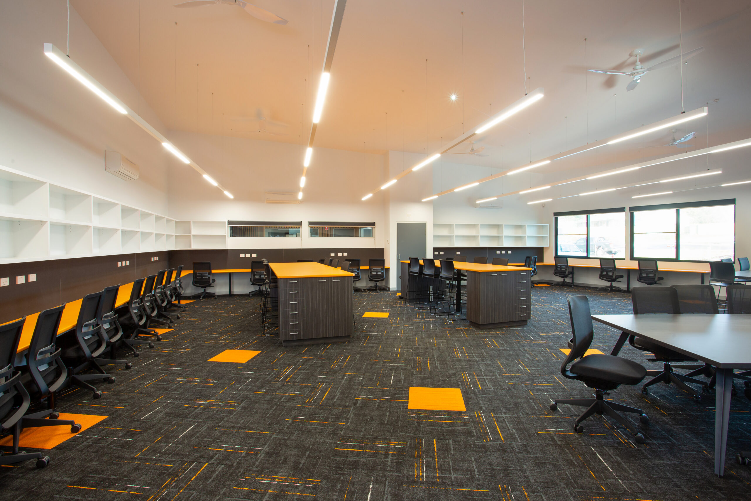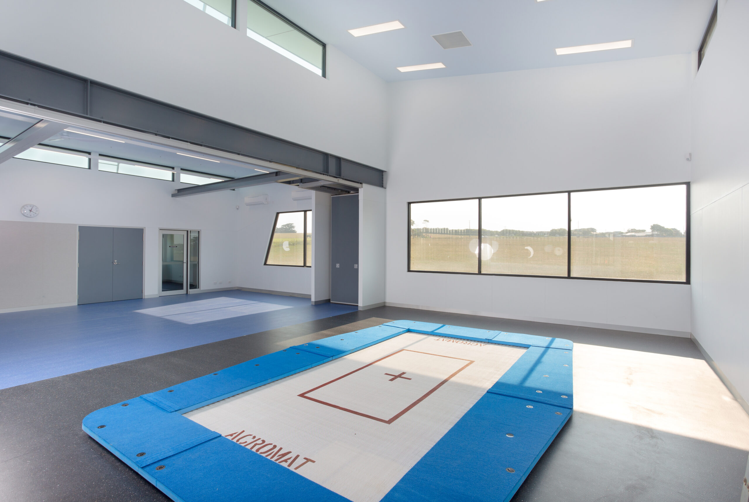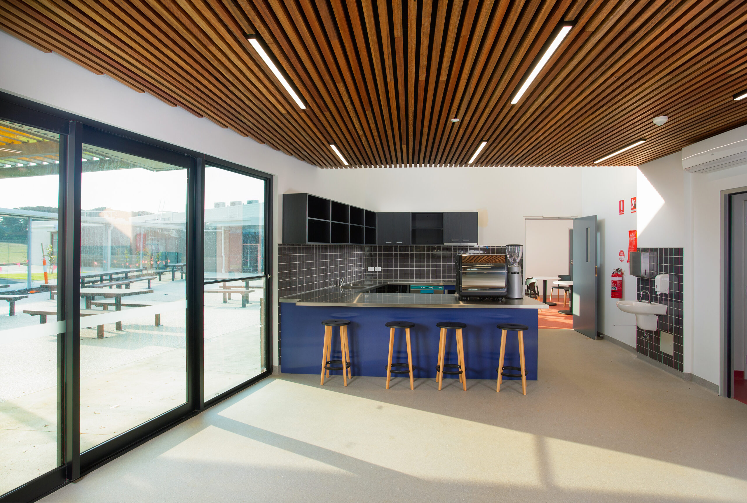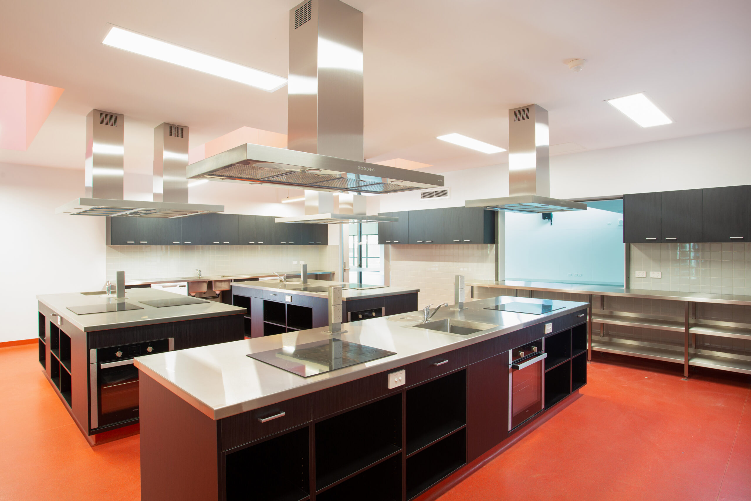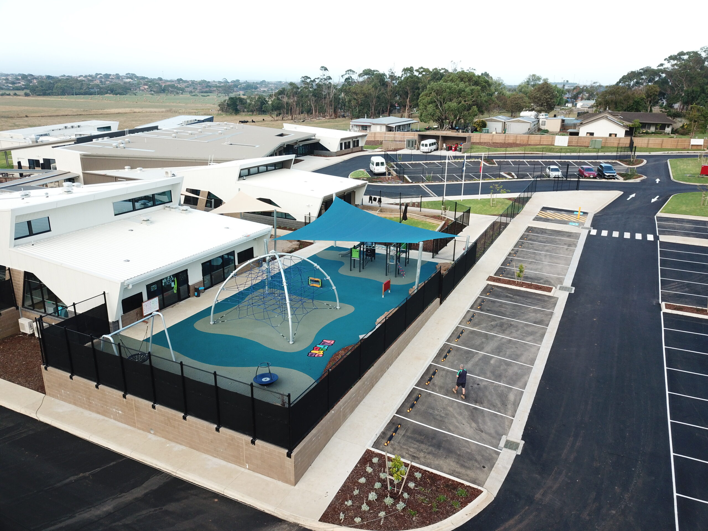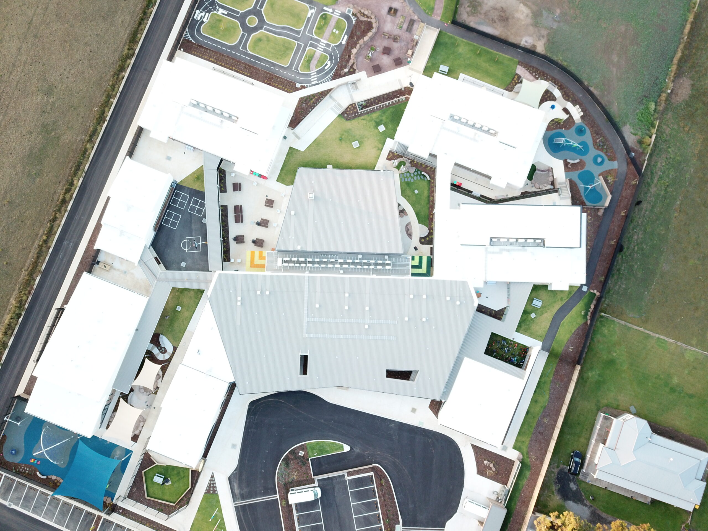Merri River School
Merri River School.
Wollaston Rd, Warrnambool VIC.
(on Eastern Maar and Gunditjmara peoples’ land)
Description
Construction Cost
Project Completion
$14.5M
2020
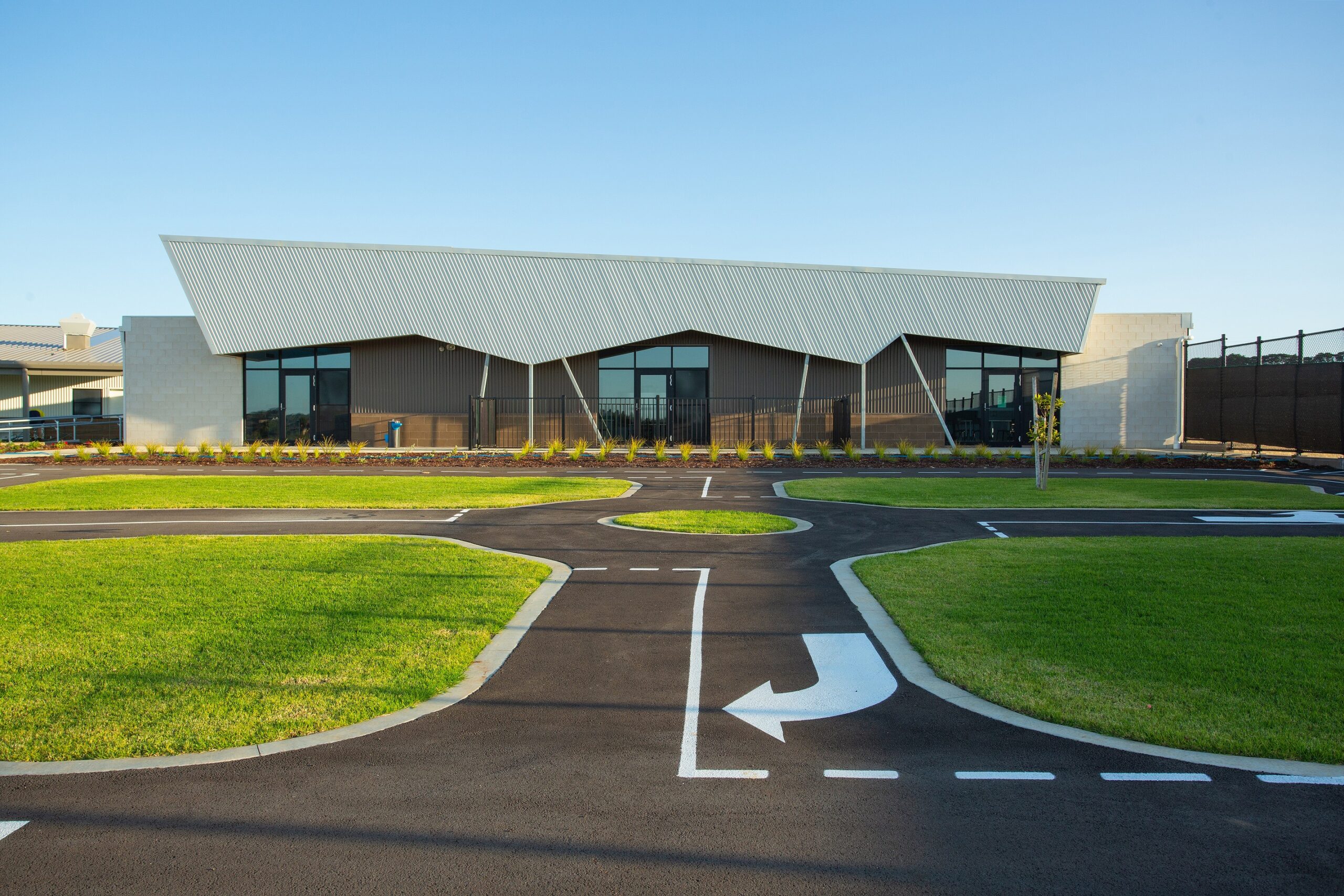
Located on a farmland greenfield site, the school comprises five pavilions; four learning pavilions which reflect the school’s sub-school organisation, and a central hub containing administration and specialist areas. Specialist areas include a commercial kitchen, dining room, working café, and gym. Each sub-school also features a large internal trampoline and therapy rooms.
Creative design solutions were required to engage with the long site that slopes down to the Merri River, had challenging access, minimal infrastructure and is located in a flood plain. The campus layout engages with the topography and supports sensory zoning, pedagogies, and student-centred design for students with additional needs.
The individual pavilions, being separate buildings, step with the site and open to outdoor areas on all sides providing natural light and ventilation. Transitions through the spaces of the school can occur with minimal disruption. The interaction between the central hub and the pavilions creates pockets of varied and meaningful outdoor spaces which students can access directly from their classroom.
The school connects with its natural agricultural setting by providing an orchard, numerous play areas with play and exercise equipment, an outdoor eating area for the student run café, and a senior sensory garden.
